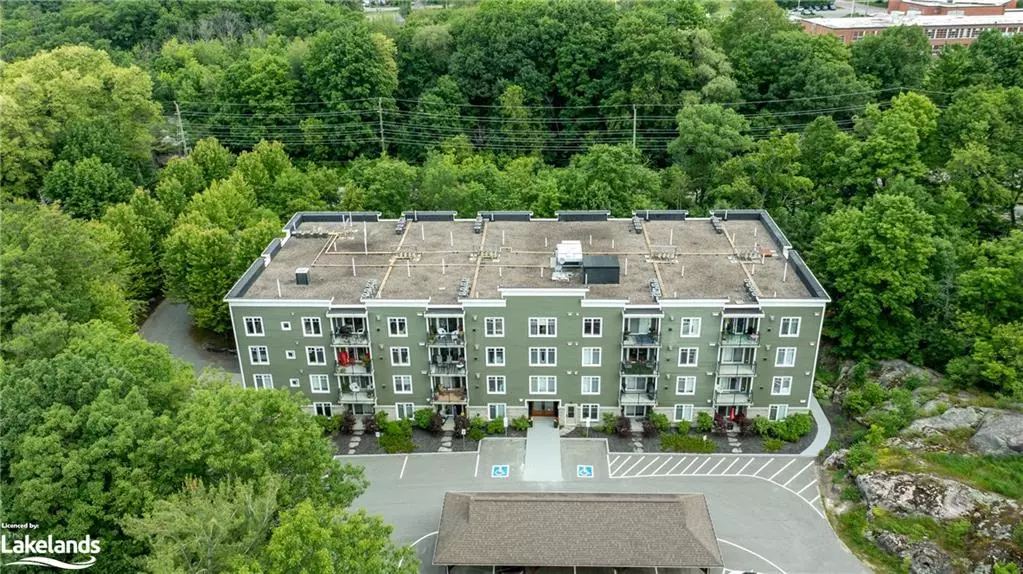
391 James Street W #207 Gravenhurst, ON P1P 0A5
2 Beds
2 Baths
800 SqFt
UPDATED:
10/12/2024 08:05 AM
Key Details
Property Type Condo
Sub Type Condo/Apt Unit
Listing Status Active
Purchase Type For Sale
Square Footage 800 sqft
Price per Sqft $593
MLS Listing ID 40571806
Style 1 Storey/Apt
Bedrooms 2
Full Baths 2
HOA Fees $675/mo
HOA Y/N Yes
Abv Grd Liv Area 800
Originating Board The Lakelands
Year Built 2009
Annual Tax Amount $2,756
Property Description
*Some photos with Virtual Staging to show just how classy this unit can look!*
Common room with updated fitness equipment. Walking distance to downtown shopping center, restaurants and close to Muskoka Wharf and all of its charms! Don't miss out on this one!
Location
Province ON
County Muskoka
Area Gravenhurst
Zoning RM-2
Direction Muskoka Road South to James Street to #391. Park in Visitors Parking.
Rooms
Kitchen 1
Interior
Interior Features Auto Garage Door Remote(s), Ceiling Fan(s), Elevator
Heating Forced Air, Natural Gas
Cooling Central Air
Fireplace No
Window Features Window Coverings
Appliance Dishwasher, Dryer, Gas Stove, Microwave, Range Hood, Refrigerator, Stove, Washer
Laundry In-Suite, Laundry Closet, Washer Hookup
Exterior
Exterior Feature Balcony, Controlled Entry, Landscaped, Lighting, Year Round Living
Garage Garage Door Opener, Asphalt
Garage Spaces 1.0
Waterfront No
View Y/N true
View Creek/Stream, Pond, Trees/Woods
Roof Type Flat
Porch Open
Parking Type Garage Door Opener, Asphalt
Garage Yes
Building
Lot Description Urban, Ample Parking, Business Centre, City Lot, Highway Access, Ravine, Schools, Shopping Nearby
Faces Muskoka Road South to James Street to #391. Park in Visitors Parking.
Sewer Sewer (Municipal)
Water Municipal
Architectural Style 1 Storey/Apt
Structure Type Hardboard,Stone
New Construction No
Schools
Elementary Schools Gravenhurst Public
High Schools Gravenhurst High School
Others
HOA Fee Include Insurance,Building Maintenance,Decks,Maintenance Grounds,Parking,Trash,Property Management Fees,Roof,Snow Removal,Water,Windows
Senior Community false
Tax ID 488600016
Ownership Condominium

GET MORE INFORMATION





