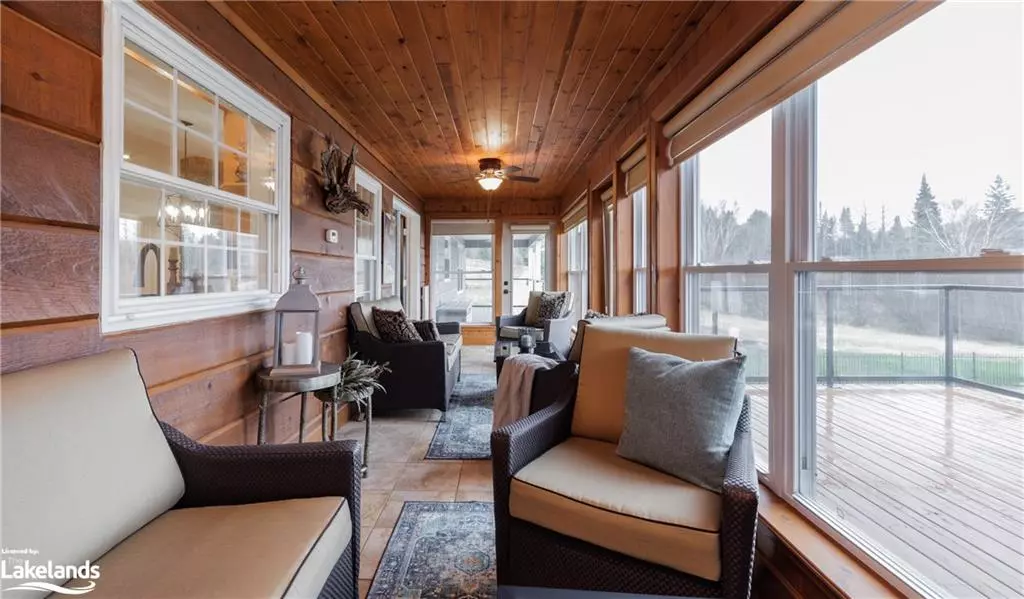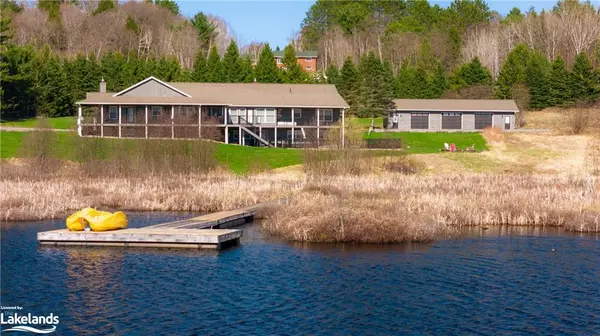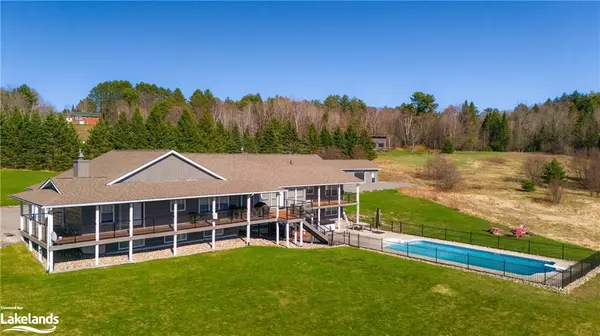427 West Browns Road Huntsville, ON P1H 2J3
8 Beds
4 Baths
2,512 SqFt
UPDATED:
09/26/2024 04:03 PM
Key Details
Property Type Single Family Home
Sub Type Single Family Residence
Listing Status Active
Purchase Type For Sale
Square Footage 2,512 sqft
Price per Sqft $1,174
MLS Listing ID 40579120
Style Bungalow
Bedrooms 8
Full Baths 4
Abv Grd Liv Area 4,440
Originating Board The Lakelands
Year Built 1999
Annual Tax Amount $7,251
Lot Size 4.920 Acres
Acres 4.92
Property Description
Location
Province ON
County Muskoka
Area Huntsville
Zoning RR, NR
Direction Brunel Road to West Browns Road to SOP
Rooms
Other Rooms Other
Basement Walk-Out Access, Full, Finished
Kitchen 2
Interior
Interior Features Central Vacuum, Built-In Appliances, Ceiling Fan(s), In-Law Floorplan, Water Treatment
Heating Forced Air-Propane
Cooling Central Air
Fireplaces Number 2
Fireplaces Type Propane
Fireplace Yes
Window Features Window Coverings
Appliance Range, Instant Hot Water, Oven, Water Heater Owned, Water Softener, Dryer, Freezer, Gas Oven/Range, Microwave, Refrigerator, Washer, Wine Cooler
Laundry Main Level
Exterior
Exterior Feature Balcony, Privacy, Year Round Living
Parking Features Attached Garage, Detached Garage
Garage Spaces 6.0
Pool In Ground
Utilities Available Cell Service, Electricity Connected, Garbage/Sanitary Collection, Recycling Pickup, Propane
Waterfront Description Lake,Direct Waterfront,South,West,Other,Lake/Pond
View Y/N true
View Forest, Lake, Trees/Woods, Water
Roof Type Asphalt Shing
Porch Deck, Porch
Lot Frontage 675.0
Garage Yes
Building
Lot Description Rural, Arts Centre, City Lot, Near Golf Course, Hospital, Library, Park, Place of Worship, Quiet Area, Schools, Shopping Nearby
Faces Brunel Road to West Browns Road to SOP
Foundation Concrete Perimeter
Sewer Septic Tank
Water Dug Well
Architectural Style Bungalow
Structure Type Wood Siding
New Construction No
Others
Senior Community false
Tax ID 480991462
Ownership Freehold/None
GET MORE INFORMATION





