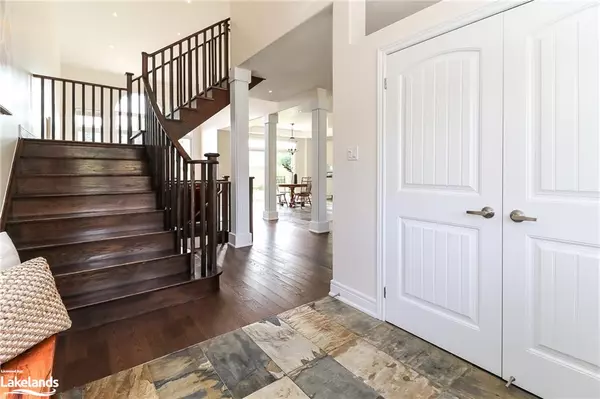
42 Hughes Street Collingwood, ON L9Y 0W7
4 Beds
4 Baths
2,840 SqFt
OPEN HOUSE
Sat Oct 19, 11:00am - 1:00pm
UPDATED:
10/16/2024 06:50 PM
Key Details
Property Type Single Family Home
Sub Type Single Family Residence
Listing Status Active
Purchase Type For Sale
Square Footage 2,840 sqft
Price per Sqft $386
MLS Listing ID 40628854
Style Two Story
Bedrooms 4
Full Baths 3
Half Baths 1
Abv Grd Liv Area 2,840
Originating Board The Lakelands
Year Built 2011
Annual Tax Amount $6,054
Property Description
Location
Province ON
County Simcoe County
Area Collingwood
Zoning R2-9 & NVCA
Direction SOUTH ON HURONTARIO STREET, LEFT ON POPLAR SIDEROAD, LEFT ON HUGHES STREET TO NUMBER 42.
Rooms
Basement Full, Unfinished
Kitchen 1
Interior
Interior Features High Speed Internet, Solar Owned
Heating Forced Air, Natural Gas
Cooling Central Air
Fireplace No
Window Features Window Coverings
Appliance Dishwasher, Refrigerator, Stove
Exterior
Exterior Feature Landscaped
Garage Attached Garage, Asphalt, Inside Entry
Garage Spaces 2.0
Utilities Available Cable Connected, Electricity Connected, Garbage/Sanitary Collection, Natural Gas Connected, Street Lights, Phone Connected
Waterfront No
Waterfront Description North
Roof Type Asphalt Shing
Lot Frontage 49.21
Lot Depth 108.27
Parking Type Attached Garage, Asphalt, Inside Entry
Garage Yes
Building
Lot Description Urban, Beach, Dog Park, City Lot, Near Golf Course, Highway Access, Hospital, Landscaped, Park, Place of Worship, Playground Nearby, Schools, Shopping Nearby, Skiing, Trails
Faces SOUTH ON HURONTARIO STREET, LEFT ON POPLAR SIDEROAD, LEFT ON HUGHES STREET TO NUMBER 42.
Foundation Concrete Perimeter
Sewer Sewer (Municipal)
Water Municipal, Municipal-Metered
Architectural Style Two Story
Structure Type Stone,Wood Siding
New Construction No
Schools
Elementary Schools Admiral/St. Mary'S /Secondary-Cci/Vanier
Others
Senior Community false
Tax ID 582620674
Ownership Freehold/None

GET MORE INFORMATION





