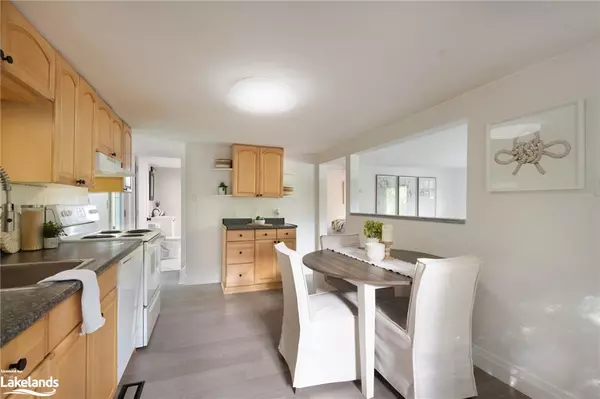
23 Johanna Street Huntsville, ON P1H 1V1
3 Beds
1 Bath
820 SqFt
UPDATED:
10/16/2024 05:15 PM
Key Details
Property Type Single Family Home
Sub Type Single Family Residence
Listing Status Active
Purchase Type For Sale
Square Footage 820 sqft
Price per Sqft $609
MLS Listing ID 40636204
Style 1.5 Storey
Bedrooms 3
Full Baths 1
Abv Grd Liv Area 1,096
Originating Board The Lakelands
Year Built 1949
Annual Tax Amount $2,252
Lot Size 5,227 Sqft
Acres 0.12
Property Description
Location
Province ON
County Muskoka
Area Huntsville
Zoning UR1
Direction Main St W to Yonge St S to Johanna St to #23
Rooms
Other Rooms Shed(s)
Basement Development Potential, Full, Partially Finished
Kitchen 1
Interior
Interior Features High Speed Internet
Heating Forced Air, Natural Gas
Cooling None
Fireplace No
Appliance Water Heater Owned, Dishwasher, Dryer, Hot Water Tank Owned, Range Hood, Refrigerator, Stove, Washer
Laundry In Basement, Lower Level, Sink
Exterior
Exterior Feature Year Round Living
Garage Asphalt
Utilities Available Cell Service, Electricity Connected, Garbage/Sanitary Collection, Natural Gas Connected, Recycling Pickup, Phone Connected
Waterfront No
Waterfront Description Lake Privileges
Roof Type Metal
Lot Frontage 54.5
Lot Depth 99.16
Parking Type Asphalt
Garage No
Building
Lot Description Urban, Rectangular, City Lot, Highway Access, Hospital, Landscaped, Shopping Nearby
Faces Main St W to Yonge St S to Johanna St to #23
Foundation Concrete Block
Sewer Sewer (Municipal)
Water Municipal, Municipal-Metered
Architectural Style 1.5 Storey
Structure Type Vinyl Siding
New Construction No
Schools
Elementary Schools Huntsville Public School
High Schools Huntsville High School
Others
Senior Community false
Tax ID 480930235
Ownership Freehold/None

GET MORE INFORMATION





