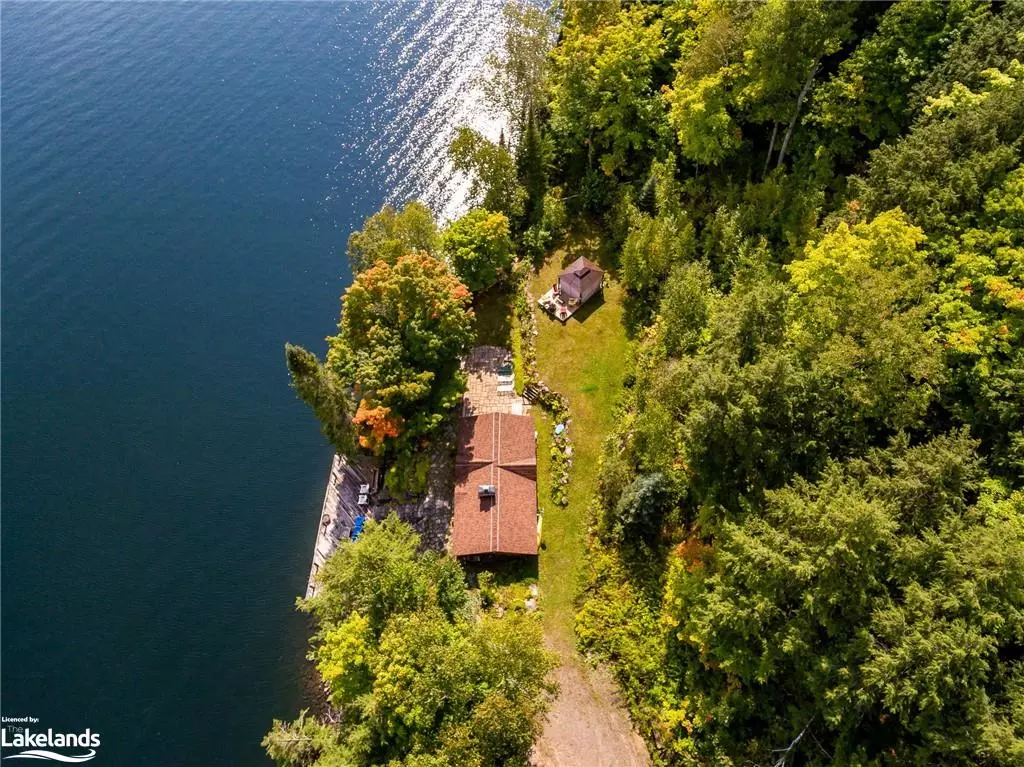
1101 Grassmere Resort Road Lake Of Bays, ON P1H 2J6
2 Beds
1 Bath
796 SqFt
UPDATED:
10/16/2024 06:29 PM
Key Details
Property Type Single Family Home
Sub Type Single Family Residence
Listing Status Active
Purchase Type For Sale
Square Footage 796 sqft
Price per Sqft $2,449
MLS Listing ID 40647005
Style Bungalow
Bedrooms 2
Full Baths 1
Abv Grd Liv Area 796
Originating Board The Lakelands
Year Built 1960
Annual Tax Amount $5,579
Lot Size 5.480 Acres
Acres 5.48
Property Description
Location
Province ON
County Muskoka
Area Lake Of Bays
Zoning WR & WEP1
Direction Highway 60 to Grassmere Rd to Grassmere Resort Rd to #1101
Rooms
Other Rooms Shed(s), Storage, Other
Basement None
Kitchen 1
Interior
Interior Features Ceiling Fan(s)
Heating Baseboard, Electric, Fireplace-Wood
Cooling None
Fireplaces Type Wood Burning
Fireplace Yes
Window Features Window Coverings
Appliance Water Heater Owned, Hot Water Tank Owned, Refrigerator, Stove
Laundry None
Exterior
Exterior Feature Landscaped, Separate Hydro Meters, Storage Buildings, Year Round Living
Garage Detached Garage
Garage Spaces 2.0
Utilities Available Cell Service, Electricity Connected
Waterfront Yes
Waterfront Description Lake,Direct Waterfront,East,Other,Access to Water,Lake/Pond
View Y/N true
View Lake, Trees/Woods
Roof Type Asphalt Shing
Porch Patio
Lot Frontage 410.0
Parking Type Detached Garage
Garage Yes
Building
Lot Description Rural, Irregular Lot, Ample Parking, Cul-De-Sac, Near Golf Course, Landscaped, Skiing
Faces Highway 60 to Grassmere Rd to Grassmere Resort Rd to #1101
Foundation Concrete Perimeter
Sewer Septic Tank
Water Lake/River
Architectural Style Bungalow
Structure Type Wood Siding
New Construction No
Schools
Elementary Schools Irwin Memorial Public School
High Schools Huntsville High School
Others
Senior Community false
Tax ID 480730694
Ownership Freehold/None

GET MORE INFORMATION





