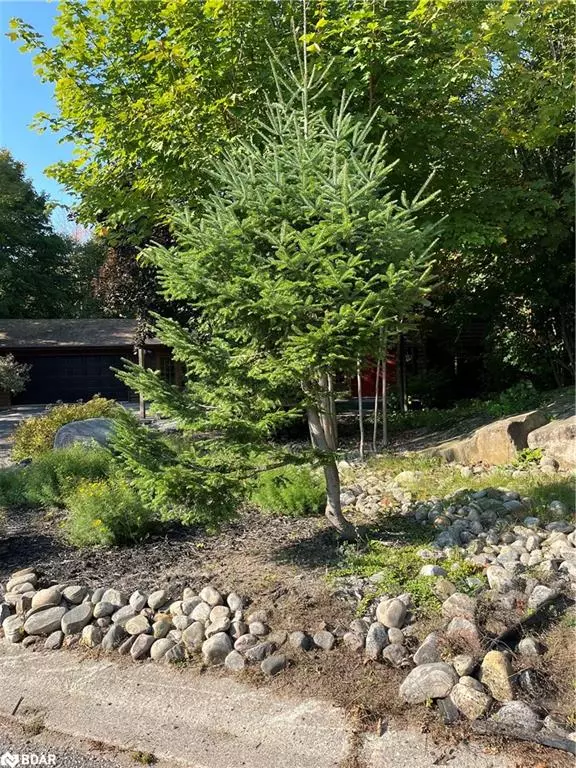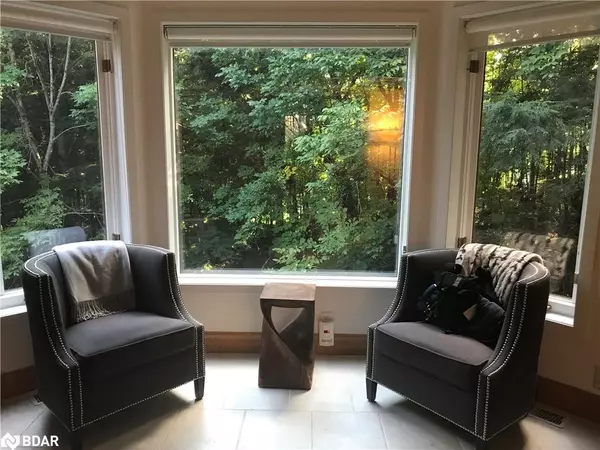49 Glenwood Drive Huntsville, ON P1H 1B6
5 Beds
4 Baths
2,750 SqFt
UPDATED:
12/23/2024 05:08 AM
Key Details
Property Type Single Family Home
Sub Type Single Family Residence
Listing Status Active
Purchase Type For Sale
Square Footage 2,750 sqft
Price per Sqft $345
MLS Listing ID 40647390
Style Two Story
Bedrooms 5
Full Baths 3
Half Baths 1
Abv Grd Liv Area 4,325
Originating Board Barrie
Year Built 1994
Annual Tax Amount $6,201
Lot Size 0.650 Acres
Acres 0.65
Property Description
Location
Province ON
County Muskoka
Area Huntsville
Zoning R1
Direction Hwy 60 to Fairy view then right on Glenwood Dr to end of Cul De Sac
Rooms
Basement Walk-Out Access, Full, Finished
Kitchen 1
Interior
Interior Features High Speed Internet, Central Vacuum, Air Exchanger, Auto Garage Door Remote(s), Built-In Appliances, In-law Capability, Sauna, Sewage Pump, Ventilation System, Water Meter, Work Bench
Heating Fireplace-Gas, Forced Air
Cooling Central Air, Ductless
Fireplaces Number 5
Fireplaces Type Gas
Fireplace Yes
Appliance Water Heater Owned, Dishwasher, Gas Stove, Hot Water Tank Owned, Range Hood, Refrigerator, Washer
Laundry In Basement, Laundry Room
Exterior
Exterior Feature Backs on Greenbelt, Privacy, Private Entrance, Year Round Living
Parking Features Attached Garage, Asphalt
Garage Spaces 2.0
Utilities Available Cable Connected, Cell Service, Fibre Optics, Natural Gas Connected, Recycling Pickup, Phone Available, Underground Utilities, Propane
Waterfront Description Access to Water
View Y/N true
View Forest
Roof Type Asphalt Shing
Porch Deck, Enclosed
Lot Frontage 65.6
Lot Depth 223.0
Garage Yes
Building
Lot Description Urban, Pie Shaped Lot, Ample Parking, Cul-De-Sac, Near Golf Course, Greenbelt, Highway Access, Hospital, Library, Major Highway, Marina, Place of Worship, Playground Nearby, Quiet Area, Rec./Community Centre, Schools, Skiing, Trails
Faces Hwy 60 to Fairy view then right on Glenwood Dr to end of Cul De Sac
Foundation Block
Sewer Sewer (Municipal)
Water Municipal-Metered
Architectural Style Two Story
Structure Type Cedar,Wood Siding
New Construction No
Schools
Elementary Schools Spruce Glen
High Schools Huntsville
Others
Senior Community false
Tax ID 480840036
Ownership Freehold/None
GET MORE INFORMATION





