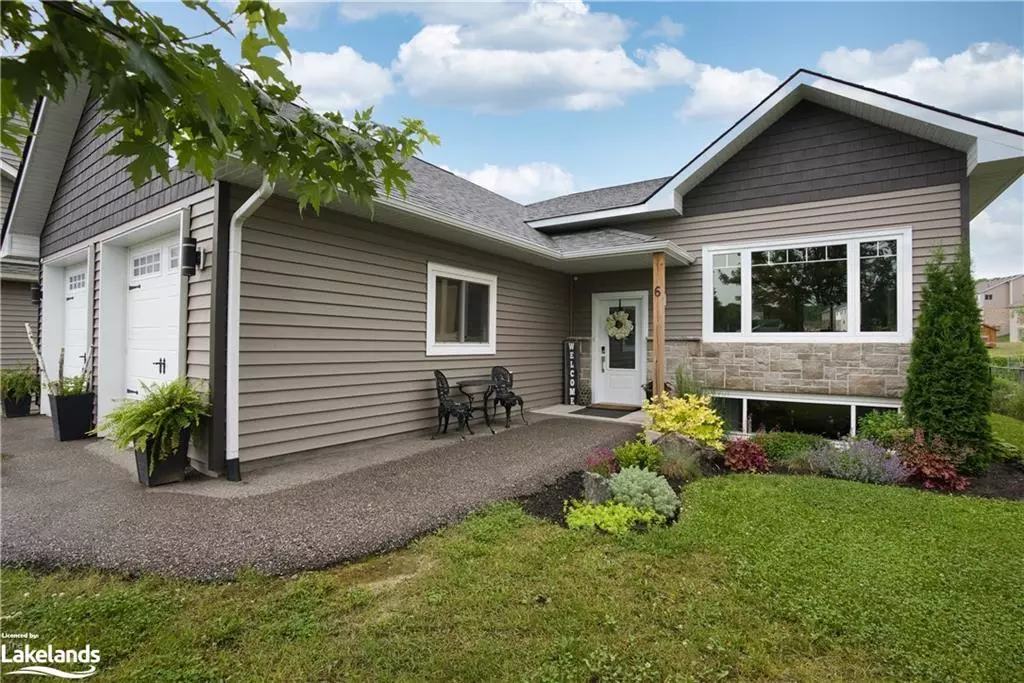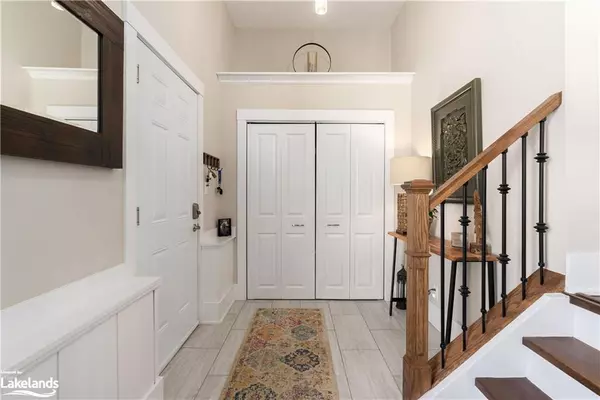6 Millwood Court Huntsville, ON P1H 0B7
4 Beds
4 Baths
1,478 SqFt
UPDATED:
10/12/2024 08:37 PM
Key Details
Property Type Single Family Home
Sub Type Single Family Residence
Listing Status Active
Purchase Type For Sale
Square Footage 1,478 sqft
Price per Sqft $642
MLS Listing ID 40650114
Style Bungalow
Bedrooms 4
Full Baths 3
Half Baths 1
Abv Grd Liv Area 2,953
Originating Board The Lakelands
Year Built 2018
Annual Tax Amount $4,630
Lot Size 10,236 Sqft
Acres 0.235
Property Description
elegance and comfort. Situated on a peaceful cul-de-sac, yet just minutes away from downtown Huntsville
and the hospital, this home offers the perfect blend of tranquility and convenience. Step inside to discover a
welcoming foyer with ample storage, leading seamlessly into the open-concept living and dining area. The
heart of the home is a modern kitchen featuring a large island with a built-in wine rack, ideal for entertaining.
With a spacious pantry, white quartz countertops throughout, and 9' ceilings, this kitchen is both stylish and
functional, flooded with natural light to create an inviting atmosphere. The main floor is home to 2 bedrooms
plus a luxurious master bedroom with an ensuite, providing a private retreat within the home. An additional
4-piece bath completes the main level. Descending to the lower level, you'll find another spacious bedroom, a
cozy den perfect for a home office or overflow guest space, and a large recreation room providing additional
living space for relaxation or entertainment. The lower level is bright and airy thanks to well-placed windows
that fill the space with natural light. Outside, the property offers a serene escape with its landscaped
surroundings, perfect for enjoying Huntsville's natural beauty. With over 2900 sq ft of living space, 6 Millwood
Court presents an opportunity to own a modern home in one of Huntsville's most desirable neighbourhoods.
Don't miss out on the chance to call this stunning property your home.
Location
Province ON
County Muskoka
Area Huntsville
Zoning R1
Direction Muskoka Road 3 to Woodstream Drive to Millwood Court #6. SOP
Rooms
Basement Full, Finished
Kitchen 1
Interior
Interior Features High Speed Internet, In-law Capability, None
Heating Forced Air, Natural Gas
Cooling Central Air
Fireplace No
Appliance Built-in Microwave, Dishwasher, Dryer, Refrigerator, Stove, Washer
Laundry In Basement
Exterior
Exterior Feature Recreational Area, Year Round Living
Parking Features Attached Garage, Asphalt
Garage Spaces 2.0
Utilities Available Cell Service, Electricity Connected, Garbage/Sanitary Collection, Natural Gas Connected, Recycling Pickup
Roof Type Asphalt Shing
Porch Deck
Lot Frontage 59.22
Garage Yes
Building
Lot Description Urban, Irregular Lot, Cul-De-Sac, City Lot, Hospital, Schools, Shopping Nearby, Skiing
Faces Muskoka Road 3 to Woodstream Drive to Millwood Court #6. SOP
Foundation ICF
Sewer Sewer (Municipal)
Water Municipal
Architectural Style Bungalow
Structure Type Stone,Vinyl Siding
New Construction No
Schools
Elementary Schools Spruce Glen Ps
High Schools Huntsville Public
Others
Senior Community false
Tax ID 480800708
Ownership Freehold/None
GET MORE INFORMATION





