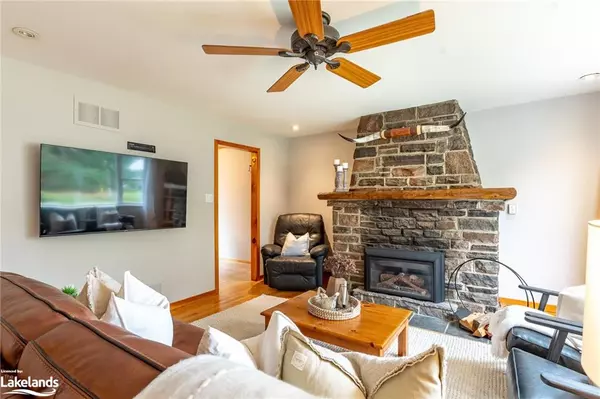
10 Hibberd Road Huntsville, ON P1H 1C9
3 Beds
1 Bath
1,189 SqFt
OPEN HOUSE
Sat Oct 19, 10:00am - 12:00pm
UPDATED:
10/15/2024 05:26 PM
Key Details
Property Type Single Family Home
Sub Type Single Family Residence
Listing Status Active
Purchase Type For Sale
Square Footage 1,189 sqft
Price per Sqft $487
MLS Listing ID 40661487
Style Bungalow
Bedrooms 3
Full Baths 1
Abv Grd Liv Area 1,328
Originating Board The Lakelands
Year Built 1954
Annual Tax Amount $2,619
Lot Size 10,890 Sqft
Acres 0.25
Property Description
Location
Province ON
County Muskoka
Area Huntsville
Zoning UR1
Direction Muskoka Rd 3 to Hibberd Rd to #10
Rooms
Other Rooms Shed(s), Storage, Workshop
Basement Full, Partially Finished, Sump Pump
Kitchen 1
Interior
Interior Features High Speed Internet
Heating Forced Air, Natural Gas
Cooling Central Air
Fireplaces Number 1
Fireplaces Type Gas
Fireplace Yes
Appliance Water Heater Owned, Dishwasher, Dryer, Hot Water Tank Owned, Range Hood, Refrigerator, Stove, Washer
Laundry Laundry Closet, Main Level
Exterior
Exterior Feature Landscaped, Year Round Living
Garage Detached Garage, Asphalt
Garage Spaces 2.0
Utilities Available Electricity Connected, Garbage/Sanitary Collection, Natural Gas Connected, Recycling Pickup, Phone Connected
Waterfront No
View Y/N true
View Trees/Woods
Roof Type Asphalt Shing
Porch Deck
Lot Frontage 80.0
Lot Depth 155.0
Parking Type Detached Garage, Asphalt
Garage Yes
Building
Lot Description Urban, Rectangular, Cul-De-Sac, Near Golf Course, Hospital, Landscaped, Schools, Shopping Nearby
Faces Muskoka Rd 3 to Hibberd Rd to #10
Foundation Concrete Block
Sewer Sewer (Municipal)
Water Municipal, Municipal-Metered
Architectural Style Bungalow
Structure Type Vinyl Siding
New Construction No
Schools
Elementary Schools Spruce Glen Public School
High Schools Huntsville High School
Others
Senior Community false
Tax ID 480800288
Ownership Freehold/None

GET MORE INFORMATION





