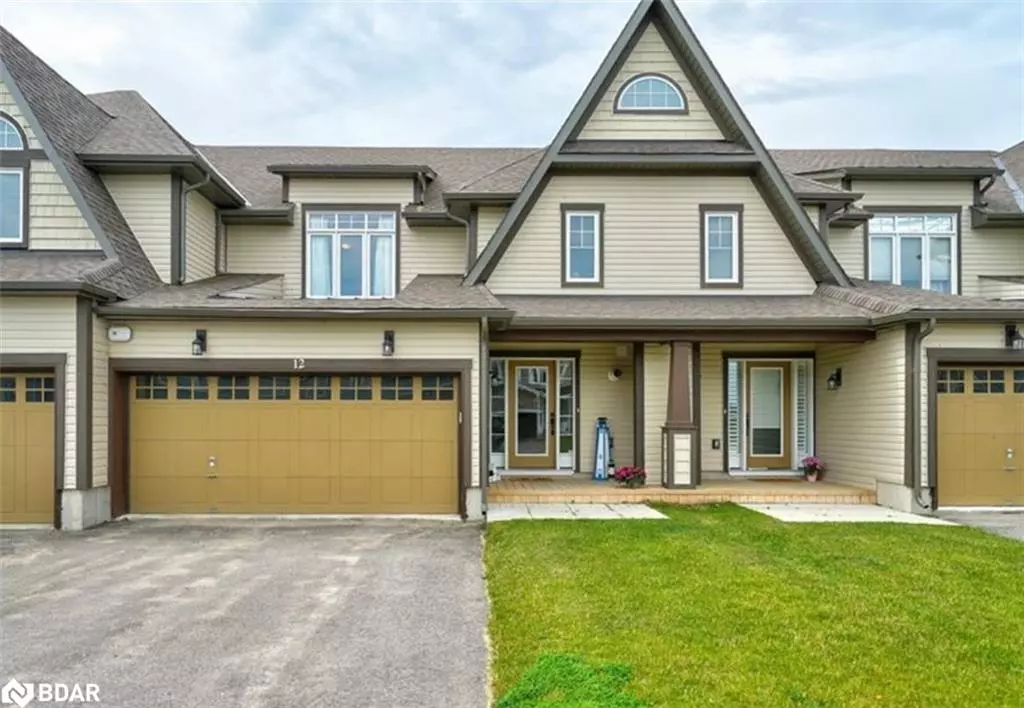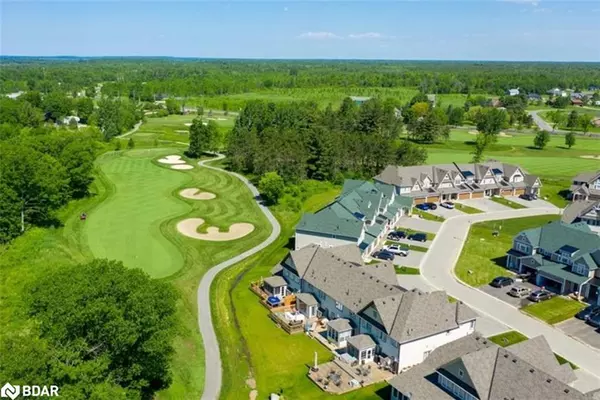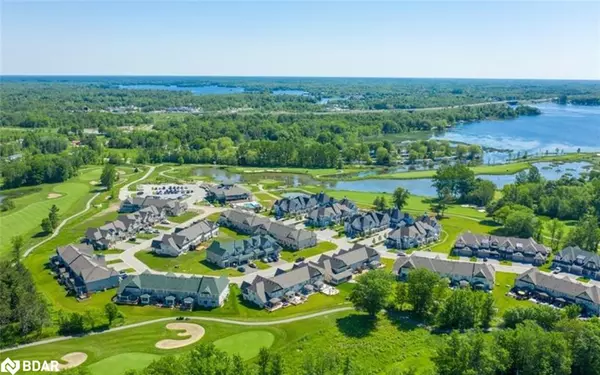
12 Masters Crescent Port Severn, ON L0K 1S0
3 Beds
3 Baths
1,815 SqFt
UPDATED:
11/29/2024 08:06 PM
Key Details
Property Type Townhouse
Sub Type Row/Townhouse
Listing Status Active
Purchase Type For Rent
Square Footage 1,815 sqft
MLS Listing ID 40661991
Style Two Story
Bedrooms 3
Full Baths 2
Half Baths 1
Abv Grd Liv Area 1,815
Originating Board Barrie
Year Built 2016
Property Description
Location
Province ON
County Muskoka
Area Georgian Bay
Zoning RM4-3
Direction HWY 400 EXIT #156, Honey Harbour Rd, Golf Course Rd, Links Trail, Masters Cres.
Rooms
Basement None
Kitchen 1
Interior
Interior Features High Speed Internet, Auto Garage Door Remote(s), Ceiling Fan(s)
Heating Forced Air-Propane
Cooling Central Air
Fireplaces Number 1
Fireplaces Type Propane
Fireplace Yes
Window Features Window Coverings
Appliance Instant Hot Water, Dishwasher, Dryer, Refrigerator, Stove, Washer
Laundry Laundry Room, Main Level
Exterior
Exterior Feature Year Round Living
Parking Features Attached Garage, Asphalt
Garage Spaces 2.0
Pool Community
Utilities Available Cell Service, Electricity Connected, Fibre Optics, Garbage/Sanitary Collection, Recycling Pickup, Street Lights, Phone Connected, Underground Utilities
Waterfront Description Bay,Waterfront Community,Water Access Restricted,Lake Privileges
View Y/N true
View Golf Course
Roof Type Shingle
Street Surface Paved
Porch Deck, Porch
Lot Frontage 27.0
Lot Depth 126.07
Garage Yes
Building
Lot Description Beach, Near Golf Course, Major Highway, Marina, Park, Rec./Community Centre, Skiing, Trails
Faces HWY 400 EXIT #156, Honey Harbour Rd, Golf Course Rd, Links Trail, Masters Cres.
Foundation Poured Concrete
Sewer Sewer (Municipal)
Water Municipal-Metered
Architectural Style Two Story
Structure Type Vinyl Siding
New Construction Yes
Schools
Elementary Schools Honey Harbour P.S. / St.Antoine Daniel
High Schools Gbdss / St. Theresa'S C.H.S.
Others
Senior Community false
Tax ID 480180749
Ownership Freehold/None

GET MORE INFORMATION





