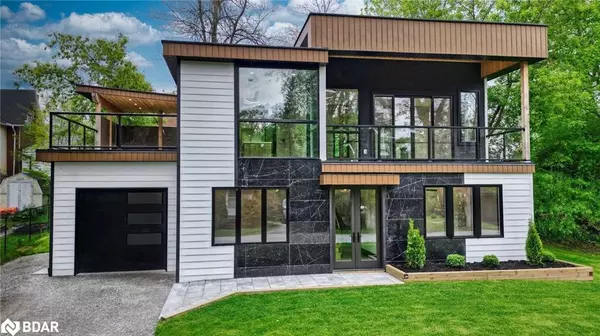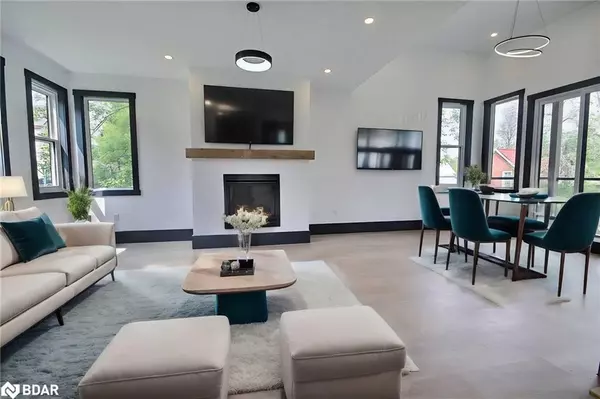4356 Hepinstall Landing Washago, ON L0K 2B0
3 Beds
3 Baths
2,048 SqFt
UPDATED:
11/10/2024 05:06 AM
Key Details
Property Type Single Family Home
Sub Type Single Family Residence
Listing Status Active
Purchase Type For Sale
Square Footage 2,048 sqft
Price per Sqft $438
MLS Listing ID 40669768
Style Two Story
Bedrooms 3
Full Baths 2
Half Baths 1
Abv Grd Liv Area 2,048
Originating Board Barrie
Year Built 2024
Annual Tax Amount $421
Lot Size 5,096 Sqft
Acres 0.117
Property Description
Location
Province ON
County Simcoe County
Area Severn
Zoning Residential
Direction Muskoka st. to Hamilton st. to hepinstall landing
Rooms
Basement None
Kitchen 1
Interior
Interior Features Auto Garage Door Remote(s)
Heating Forced Air, Radiant
Cooling Central Air
Fireplaces Number 1
Fireplaces Type Gas
Fireplace Yes
Appliance Instant Hot Water, Built-in Microwave, Dishwasher, Dryer, Refrigerator, Stove, Washer
Laundry Laundry Closet, Main Level
Exterior
Exterior Feature Controlled Entry, Landscaped
Parking Features Attached Garage, Garage Door Opener, Gravel
Garage Spaces 1.0
Waterfront Description Access to Water,River/Stream
View Y/N true
View River
Roof Type Membrane
Handicap Access Accessible Entrance, Open Floor Plan
Lot Frontage 67.9
Lot Depth 74.96
Garage Yes
Building
Lot Description Urban, Irregular Lot, Beach, City Lot, School Bus Route
Faces Muskoka st. to Hamilton st. to hepinstall landing
Foundation Poured Concrete
Sewer Sewer (Municipal)
Water Municipal
Architectural Style Two Story
Structure Type Cement Siding,Stone,Vinyl Siding
New Construction Yes
Schools
Elementary Schools Severn Shores Public
Others
Senior Community false
Tax ID 587010815
Ownership Freehold/None
GET MORE INFORMATION





