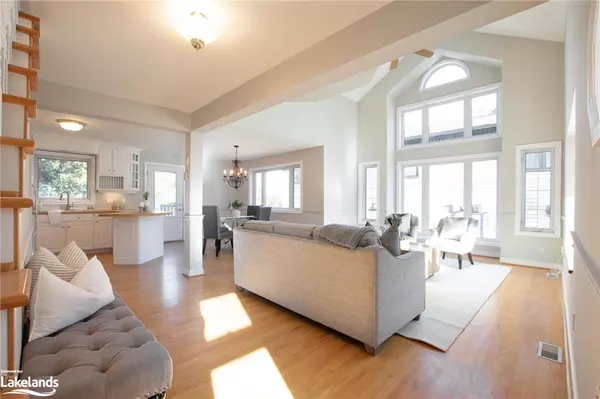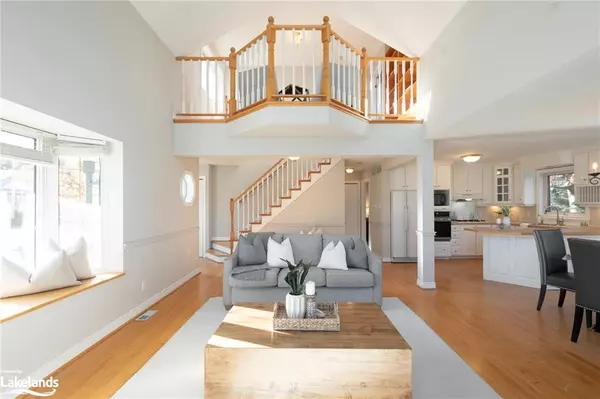
30 Church Street Huntsville, ON P1H 1G8
2 Beds
3 Baths
1,507 SqFt
UPDATED:
11/30/2024 09:00 PM
Key Details
Property Type Single Family Home
Sub Type Single Family Residence
Listing Status Active
Purchase Type For Sale
Square Footage 1,507 sqft
Price per Sqft $527
MLS Listing ID 40670140
Style Two Story
Bedrooms 2
Full Baths 3
Abv Grd Liv Area 2,273
Originating Board The Lakelands
Year Built 1995
Annual Tax Amount $3,365
Lot Size 5,227 Sqft
Acres 0.12
Property Description
Location
Province ON
County Muskoka
Area Huntsville
Zoning UR-1
Direction King William St to Church St to #30
Rooms
Other Rooms Shed(s)
Basement Full, Finished
Kitchen 1
Interior
Interior Features High Speed Internet, Central Vacuum Roughed-in, Sewage Pump
Heating Forced Air, Natural Gas
Cooling Central Air
Fireplaces Number 1
Fireplaces Type Gas
Fireplace Yes
Appliance Range, Oven, Dishwasher, Dryer, Range Hood, Refrigerator, Washer
Laundry In Bathroom, Laundry Closet, Main Level
Exterior
Exterior Feature Landscaped, Year Round Living
Parking Features Interlock
Utilities Available Cell Service, Electricity Connected, Fibre Optics, Garbage/Sanitary Collection, Natural Gas Connected, Recycling Pickup, Phone Connected
Waterfront Description Access to Water
Roof Type Asphalt Shing
Porch Deck, Porch
Lot Frontage 52.0
Lot Depth 104.0
Garage No
Building
Lot Description Urban, Cul-De-Sac, City Lot, Hospital, Place of Worship, Shopping Nearby
Faces King William St to Church St to #30
Foundation Concrete Block
Sewer Sewer (Municipal)
Water Municipal, Municipal-Metered
Architectural Style Two Story
Structure Type Vinyl Siding
New Construction No
Schools
Elementary Schools Spruce Glen Public School
High Schools Huntsville High School
Others
Senior Community false
Tax ID 480850112
Ownership Freehold/None

GET MORE INFORMATION





