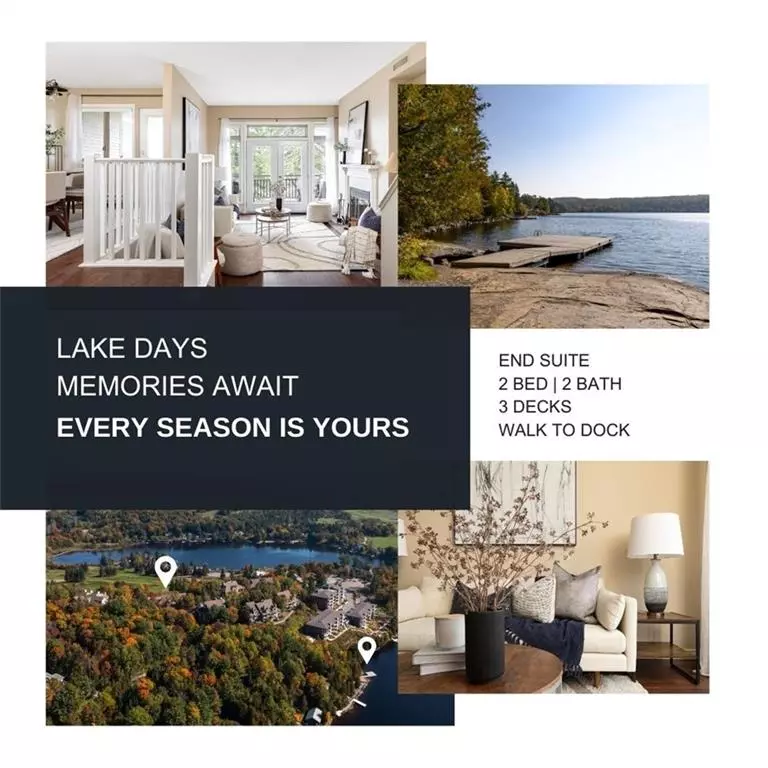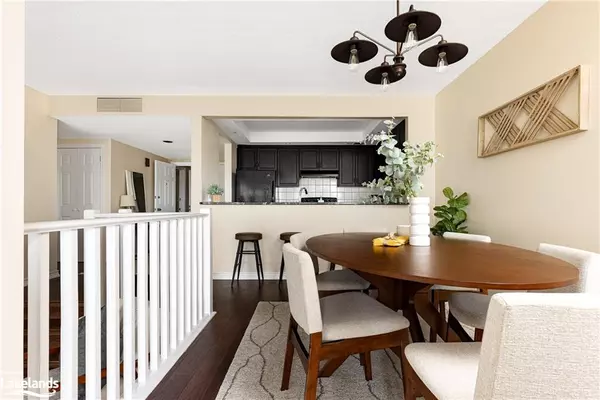
311 Grandview Hilltop Drive #3 Huntsville, ON P1H 2J5
2 Beds
2 Baths
1,343 SqFt
UPDATED:
11/27/2024 06:49 AM
Key Details
Property Type Condo
Sub Type Condo/Apt Unit
Listing Status Active
Purchase Type For Sale
Square Footage 1,343 sqft
Price per Sqft $371
MLS Listing ID 40670381
Style 1 Storey/Apt
Bedrooms 2
Full Baths 2
HOA Fees $776/mo
HOA Y/N Yes
Abv Grd Liv Area 1,343
Originating Board The Lakelands
Annual Tax Amount $2,484
Property Description
Location
Province ON
County Muskoka
Area Huntsville
Zoning C4-0227
Direction HWY 11 - Hwy 60 - Grandview Dr - Grandview Forest Glen Dr (second lane on right) - Grandview Hilltop Dr.
Rooms
Kitchen 1
Interior
Interior Features Built-In Appliances
Heating Forced Air, Natural Gas
Cooling Central Air
Fireplaces Type Wood Burning
Fireplace Yes
Laundry Main Level
Exterior
Exterior Feature Landscaped, Year Round Living
Parking Features Asphalt, Unassigned
Utilities Available Electricity Connected, Garbage/Sanitary Collection, High Speed Internet Avail, Natural Gas Connected, Recycling Pickup, Street Lights, Phone Connected
Waterfront Description Access to Water,Lake Privileges
View Y/N true
View Meadow, Trees/Woods, Water
Roof Type Asphalt Shing
Porch Enclosed, Deck, Porch
Garage No
Building
Lot Description Rural, City Lot, Near Golf Course, Hospital, Landscaped, Shopping Nearby, Skiing, Trails
Faces HWY 11 - Hwy 60 - Grandview Dr - Grandview Forest Glen Dr (second lane on right) - Grandview Hilltop Dr.
Foundation Concrete Block
Sewer Sewer (Municipal)
Water Municipal
Architectural Style 1 Storey/Apt
Structure Type Wood Siding
New Construction No
Others
HOA Fee Include Insurance,Building Maintenance,Decks,Doors ,Maintenance Grounds,Parking,Trash,Property Management Fees,Roof,Snow Removal,Water,Windows
Senior Community false
Tax ID 488110003
Ownership Condominium

GET MORE INFORMATION





