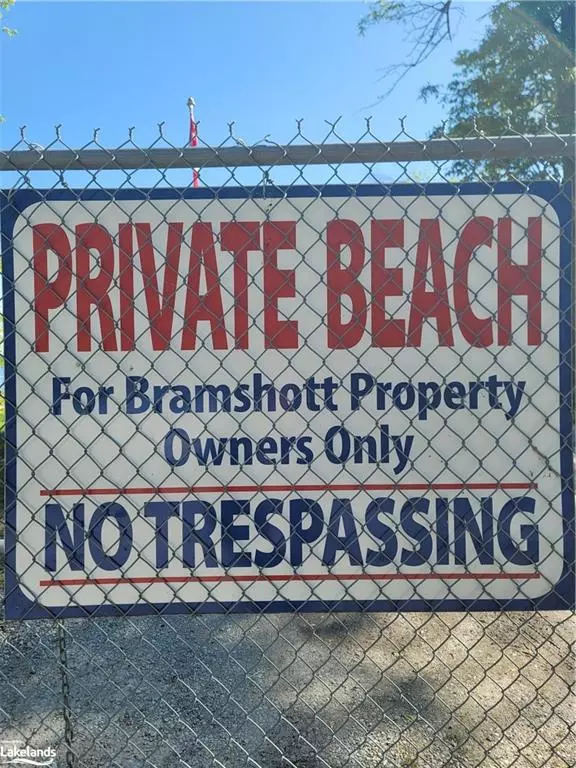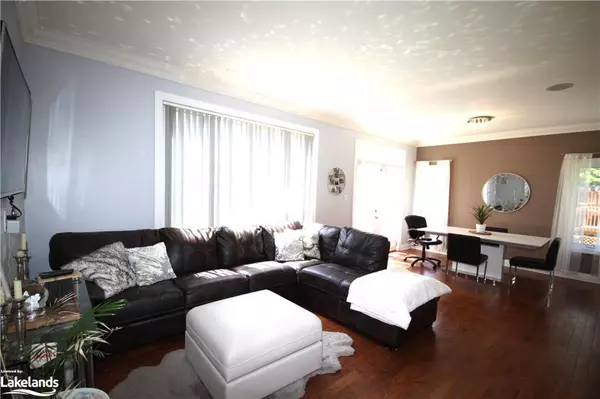3276 Turnbull Drive Severn, ON L3V 0Y4
4 Beds
1,900 SqFt
UPDATED:
11/04/2024 09:15 PM
Key Details
Property Type Single Family Home
Sub Type Single Family Residence
Listing Status Active
Purchase Type For Sale
Square Footage 1,900 sqft
Price per Sqft $631
MLS Listing ID 40673437
Style Two Story
Bedrooms 4
Abv Grd Liv Area 1,900
Originating Board The Lakelands
Annual Tax Amount $4,398
Property Description
Great Potential To Sever This Lot.
Location
Province ON
County Simcoe County
Area Severn
Zoning SR2
Direction From HWY11 northbound Exit on Turnbull Dr. & follow to 3276 Turnbull Dr. Driving S on HWY11, Exit on Agnew Rd , continue on Agnew Rd to Goldstein Dr, follow Goldstein Dr. to Turnbull Dr. then turn L on Turnbull Dr. & Follow it to 3276 Turnbull Dr.
Rooms
Basement Full, Finished
Kitchen 1
Interior
Interior Features In-law Capability
Heating Forced Air, Natural Gas
Cooling Central Air
Fireplace No
Appliance Range, Oven, Water Heater, Dishwasher, Dryer, Freezer, Gas Oven/Range
Laundry Upper Level
Exterior
Parking Features Attached Garage, Garage Door Opener, Built-In
Garage Spaces 2.0
Utilities Available At Lot Line-Gas, At Lot Line-Hydro, At Lot Line-Municipal Water, Cable Connected, Cell Service, Electricity Connected, High Speed Internet Avail, Natural Gas Connected, Recycling Pickup, Phone Connected
Waterfront Description Lake/Pond
Roof Type Asphalt Shing
Street Surface Paved
Handicap Access Accessible Full Bath, Accessible Kitchen
Lot Frontage 93.5
Lot Depth 150.0
Garage Yes
Building
Lot Description Rural, Beach, Corner Lot, Highway Access, School Bus Route, Schools
Faces From HWY11 northbound Exit on Turnbull Dr. & follow to 3276 Turnbull Dr. Driving S on HWY11, Exit on Agnew Rd , continue on Agnew Rd to Goldstein Dr, follow Goldstein Dr. to Turnbull Dr. then turn L on Turnbull Dr. & Follow it to 3276 Turnbull Dr.
Foundation Concrete Perimeter
Sewer Sewer (Municipal)
Water Municipal
Architectural Style Two Story
Structure Type Brick
New Construction No
Others
Senior Community false
Tax ID 586130029
Ownership Freehold/None
GET MORE INFORMATION





