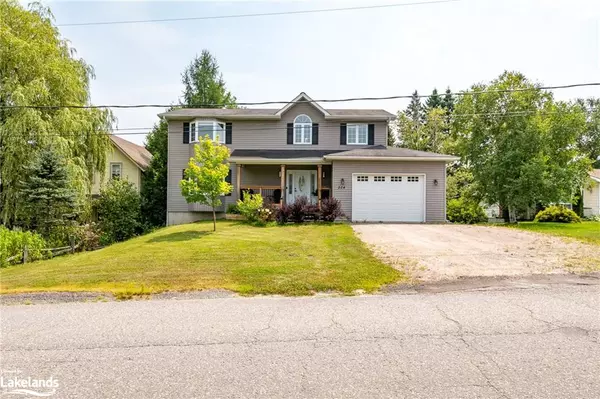
224 Queen Street Burk's Falls, ON P0A 1C0
5 Beds
2 Baths
2,064 SqFt
UPDATED:
11/17/2024 05:02 PM
Key Details
Property Type Single Family Home
Sub Type Single Family Residence
Listing Status Active
Purchase Type For Sale
Square Footage 2,064 sqft
Price per Sqft $305
MLS Listing ID 40676171
Style Two Story
Bedrooms 5
Full Baths 1
Half Baths 1
Abv Grd Liv Area 2,896
Originating Board The Lakelands
Year Built 2009
Annual Tax Amount $5,292
Lot Size 8,712 Sqft
Acres 0.2
Property Description
Location
Province ON
County Parry Sound
Area Burk'S Falls
Zoning R1
Direction Ontario St to Queen St to #224
Rooms
Other Rooms Shed(s)
Basement Development Potential, Full, Partially Finished
Kitchen 1
Interior
Interior Features High Speed Internet
Heating Forced Air, Natural Gas
Cooling Central Air
Fireplace No
Appliance Instant Hot Water, Dishwasher, Dryer, Range Hood, Stove, Washer
Laundry Laundry Room, Main Level, Sink
Exterior
Exterior Feature Landscaped, Year Round Living
Parking Features Attached Garage, Gravel, Inside Entry
Garage Spaces 1.0
Utilities Available Cell Service, Electricity Connected, Fibre Optics, Garbage/Sanitary Collection, Natural Gas Connected, Recycling Pickup, Phone Connected
Roof Type Asphalt Shing
Porch Deck
Lot Frontage 66.0
Garage Yes
Building
Lot Description Urban, City Lot, Shopping Nearby
Faces Ontario St to Queen St to #224
Foundation ICF
Sewer Sewer (Municipal)
Water Municipal, Municipal-Metered
Architectural Style Two Story
Structure Type Vinyl Siding
New Construction No
Schools
Elementary Schools Land Of Lakes Public School
High Schools Almaguin Highlands Secondary School
Others
Senior Community false
Tax ID 521410268
Ownership Freehold/None

GET MORE INFORMATION





