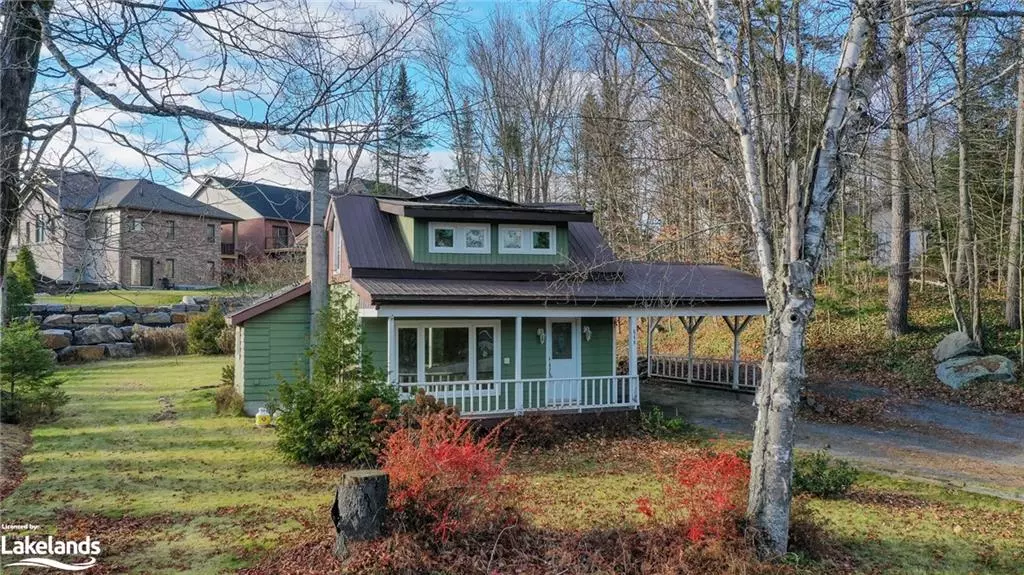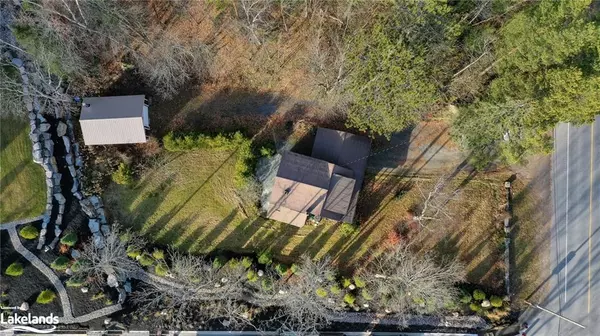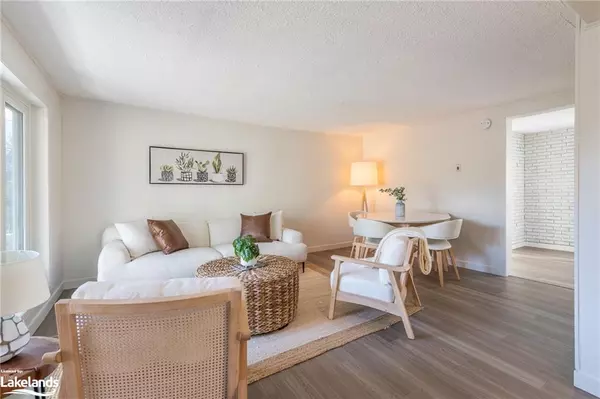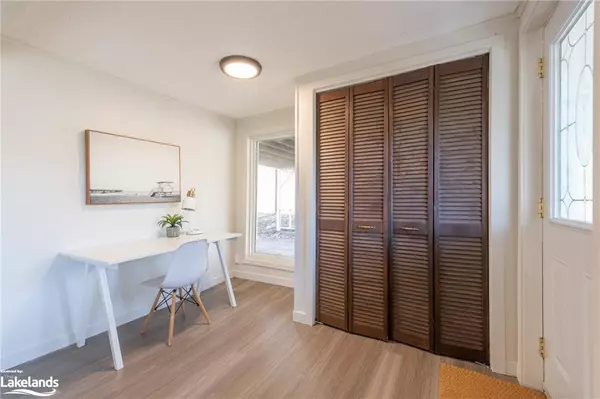
646 Muskoka 3 Road N Huntsville, ON P1H 1C9
3 Beds
2 Baths
1,400 SqFt
UPDATED:
12/02/2024 09:21 PM
Key Details
Property Type Single Family Home
Sub Type Single Family Residence
Listing Status Active
Purchase Type For Sale
Square Footage 1,400 sqft
Price per Sqft $321
MLS Listing ID 40677157
Style 1.5 Storey
Bedrooms 3
Full Baths 1
Half Baths 1
Abv Grd Liv Area 1,400
Originating Board The Lakelands
Year Built 1950
Annual Tax Amount $2,450
Lot Size 0.400 Acres
Acres 0.4
Property Description
Location
Province ON
County Muskoka
Area Huntsville
Zoning R1
Direction King William Street to Muskoka Road 3 N, past hospital to SOP #646.
Rooms
Basement Crawl Space, Unfinished
Kitchen 1
Interior
Interior Features High Speed Internet, Upgraded Insulation
Heating Forced Air, Natural Gas
Cooling Central Air
Fireplace No
Appliance Dryer, Refrigerator, Stove, Washer
Laundry Main Level
Exterior
Exterior Feature Landscaped, Year Round Living
Parking Features Detached Garage, Gravel
Garage Spaces 1.0
Utilities Available Electricity Connected, Fibre Optics, Garbage/Sanitary Collection, Natural Gas Connected, Recycling Pickup, Phone Available
View Y/N true
View Trees/Woods
Roof Type Metal
Street Surface Paved
Porch Patio
Lot Frontage 95.0
Lot Depth 186.0
Garage Yes
Building
Lot Description Urban, Rectangular, Corner Lot, Hospital, Landscaped, School Bus Route, Schools, Shopping Nearby
Faces King William Street to Muskoka Road 3 N, past hospital to SOP #646.
Foundation Concrete Block
Sewer Sewer (Municipal)
Water Municipal
Architectural Style 1.5 Storey
Structure Type Aluminum Siding,Wood Siding,Other
New Construction No
Schools
Elementary Schools Spruce Glen P.S.
High Schools Hhs
Others
Senior Community false
Tax ID 480800316
Ownership Freehold/None

GET MORE INFORMATION





