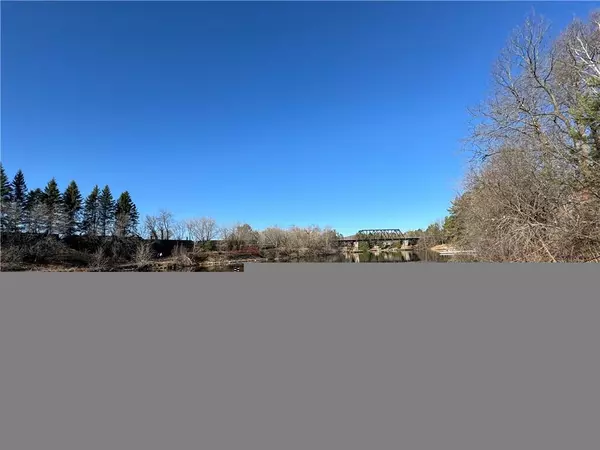
31 Dairy Lane #102 Huntsville, ON P1H 2L7
2 Beds
2 Baths
1,150 SqFt
UPDATED:
11/28/2024 10:38 PM
Key Details
Property Type Condo
Sub Type Condo/Apt Unit
Listing Status Active
Purchase Type For Sale
Square Footage 1,150 sqft
Price per Sqft $346
MLS Listing ID 40681120
Style 1 Storey/Apt
Bedrooms 2
Full Baths 2
HOA Fees $1,008/mo
HOA Y/N Yes
Abv Grd Liv Area 1,150
Originating Board The Lakelands
Annual Tax Amount $3,328
Property Description
Location
Province ON
County Muskoka
Area Huntsville
Zoning R4-0679, NC2, URS
Direction Center Street to Dairy Lane to #31, Unit 102
Rooms
Kitchen 1
Interior
Interior Features High Speed Internet, Auto Garage Door Remote(s), Built-In Appliances, Ceiling Fan(s)
Heating Electric Forced Air
Cooling None
Fireplaces Number 1
Fireplaces Type Electric
Fireplace Yes
Window Features Window Coverings
Appliance Dishwasher, Refrigerator, Stove
Laundry Main Level
Exterior
Exterior Feature Balcony, Fishing, Landscaped, Year Round Living
Parking Features Asphalt, Heated, Inside Entry, Assigned
Garage Spaces 1.0
Utilities Available Cable Available, Cell Service, Electricity Connected, Garbage/Sanitary Collection
Waterfront Description River,Direct Waterfront,Water Access Deeded,River Access,River Front,Access to Water,River/Stream
View Y/N true
View Bridge(s), River
Roof Type Asphalt Shing
Porch Open
Garage Yes
Building
Lot Description Urban, Ample Parking, Business Centre, Dog Park, City Lot, Near Golf Course, High Traffic Area, Highway Access, Hospital, Landscaped, Library, Park, Place of Worship, Playground Nearby, Public Transit, Schools, Shopping Nearby, Skiing, Trails
Faces Center Street to Dairy Lane to #31, Unit 102
Sewer Sewer (Municipal)
Water Municipal
Architectural Style 1 Storey/Apt
Structure Type Stucco
New Construction Yes
Others
Senior Community false
Tax ID 488460002
Ownership Condominium

GET MORE INFORMATION





