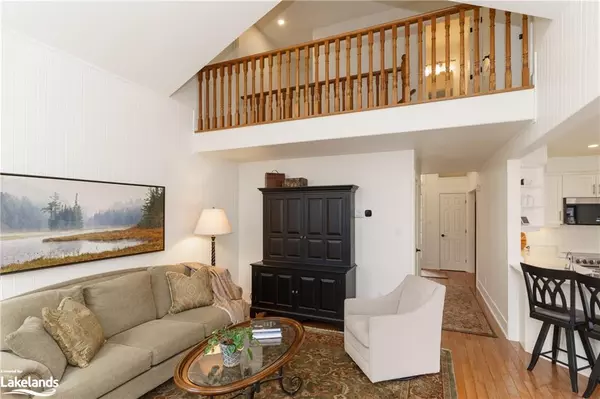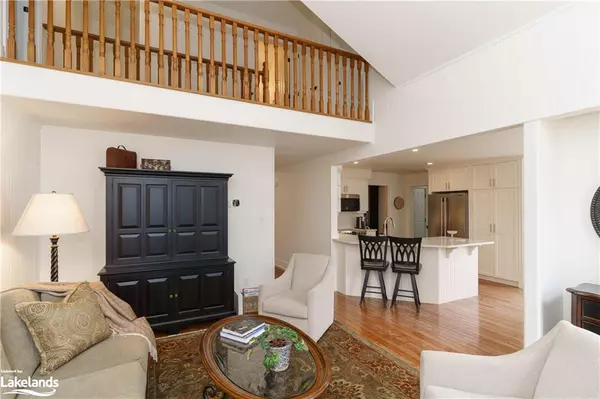
48 Estate Drive Port Carling, ON P0B 1J0
4 Beds
3 Baths
1,500 SqFt
UPDATED:
11/29/2024 07:33 PM
Key Details
Property Type Single Family Home
Sub Type Single Family Residence
Listing Status Active
Purchase Type For Sale
Square Footage 1,500 sqft
Price per Sqft $896
MLS Listing ID 40682318
Style Two Story
Bedrooms 4
Full Baths 2
Half Baths 1
Abv Grd Liv Area 3,366
Originating Board The Lakelands
Annual Tax Amount $5,659
Property Description
Location
Province ON
County Muskoka
Area Muskoka Lakes
Zoning R1
Direction 118 W in Port Carling to Estate Drive, just after Port Carling golf & Country Club entrance
Rooms
Basement Walk-Out Access, Full, Finished
Kitchen 1
Interior
Interior Features Central Vacuum, Air Exchanger, Auto Garage Door Remote(s), Built-In Appliances
Heating Forced Air, Propane
Cooling Central Air
Fireplaces Number 2
Fireplaces Type Propane
Fireplace Yes
Window Features Window Coverings
Appliance Oven, Built-in Microwave, Dishwasher, Dryer, Range Hood, Refrigerator, Stove, Washer
Laundry Main Level
Exterior
Exterior Feature Balcony, Landscape Lighting, Landscaped, Privacy, Year Round Living
Parking Features Attached Garage, Garage Door Opener, Asphalt
Garage Spaces 2.0
Utilities Available Electricity Connected, Garbage/Sanitary Collection, Street Lights, Phone Connected
Roof Type Asphalt Shing
Porch Deck, Porch
Lot Frontage 103.0
Lot Depth 290.0
Garage Yes
Building
Lot Description Rural, Irregular Lot, Cul-De-Sac, City Lot, Near Golf Course, Landscaped, Shopping Nearby
Faces 118 W in Port Carling to Estate Drive, just after Port Carling golf & Country Club entrance
Foundation Concrete Block
Sewer Sewer (Municipal)
Water Municipal
Architectural Style Two Story
Structure Type Brick,Block,Vinyl Siding
New Construction No
Others
Senior Community false
Tax ID 481500092
Ownership Freehold/None

GET MORE INFORMATION





