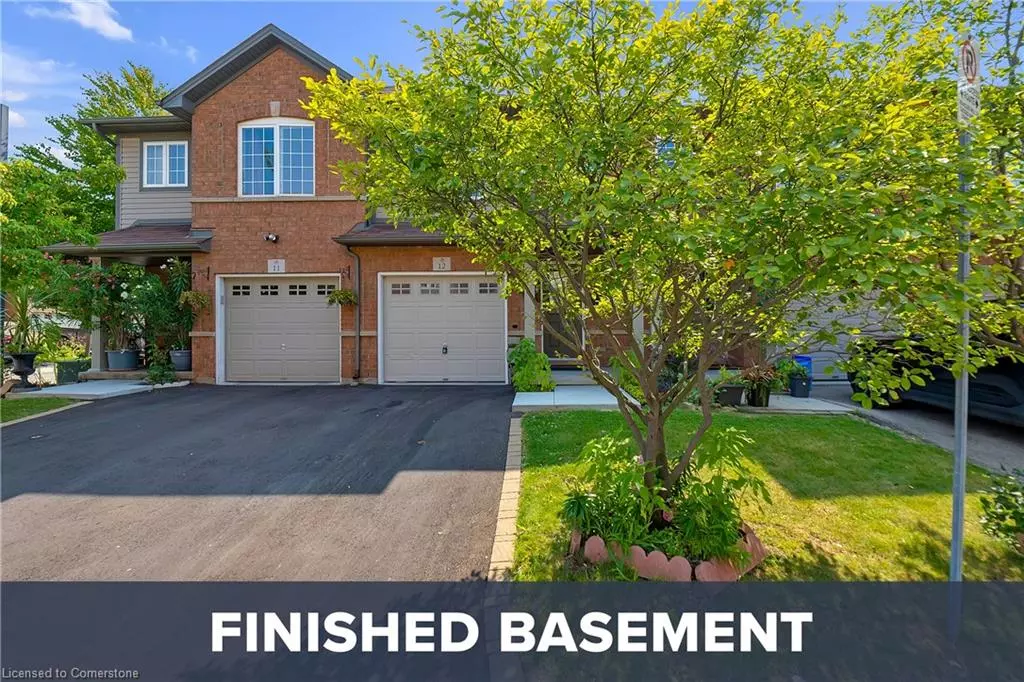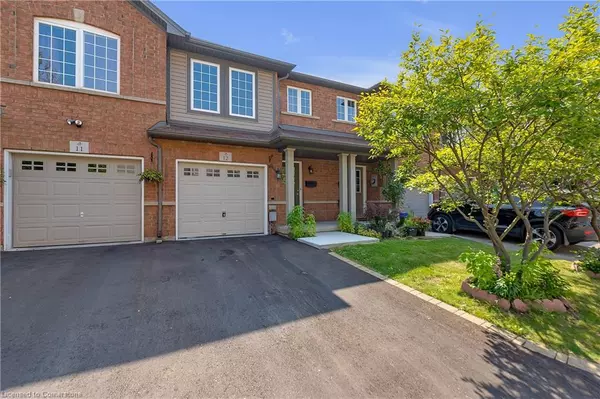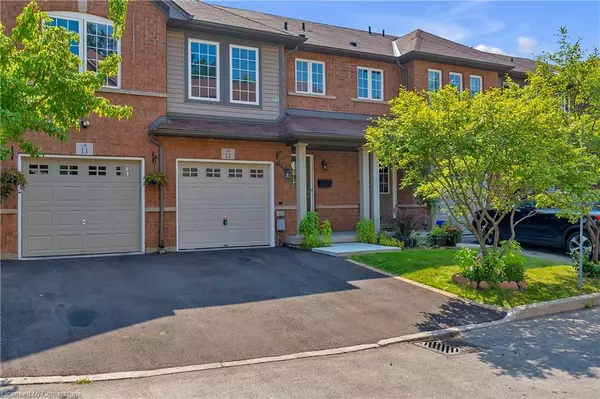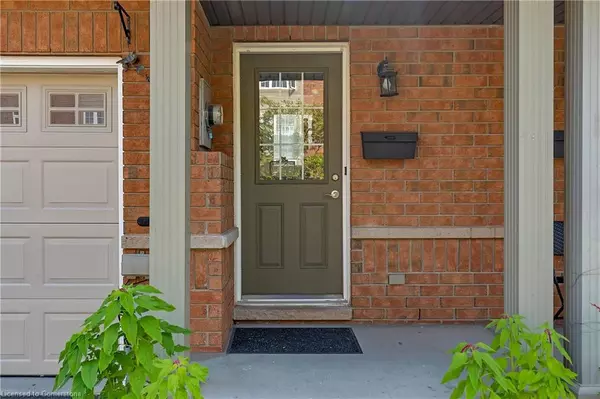151 Green Road #12 Stoney Creek, ON L8G 3X2
3 Beds
3 Baths
1,209 SqFt
UPDATED:
12/14/2024 09:04 PM
Key Details
Property Type Townhouse
Sub Type Row/Townhouse
Listing Status Active
Purchase Type For Sale
Square Footage 1,209 sqft
Price per Sqft $549
MLS Listing ID 40682710
Style Two Story
Bedrooms 3
Full Baths 2
Half Baths 1
HOA Fees $278/mo
HOA Y/N Yes
Abv Grd Liv Area 1,209
Originating Board Hamilton - Burlington
Year Built 2009
Annual Tax Amount $3,556
Property Description
Location
Province ON
County Hamilton
Area 51 - Stoney Creek
Zoning RM3-25
Direction QEW to North Service Rd, South on Green Rd
Rooms
Basement Full, Finished
Kitchen 1
Interior
Heating Forced Air, Natural Gas
Cooling Central Air
Fireplace No
Window Features Window Coverings
Appliance Water Heater, Dishwasher, Dryer, Refrigerator, Stove, Washer
Laundry In-Suite
Exterior
Parking Features Attached Garage, Asphalt, Mutual/Shared
Garage Spaces 1.0
Roof Type Asphalt Shing
Porch Open
Garage Yes
Building
Lot Description Urban, Rectangular, Greenbelt, Highway Access, Park, Place of Worship
Faces QEW to North Service Rd, South on Green Rd
Foundation Poured Concrete
Sewer Sewer (Municipal)
Water Municipal
Architectural Style Two Story
Structure Type Brick
New Construction No
Others
HOA Fee Include Parking
Senior Community false
Tax ID 184560012
Ownership Condominium
GET MORE INFORMATION





