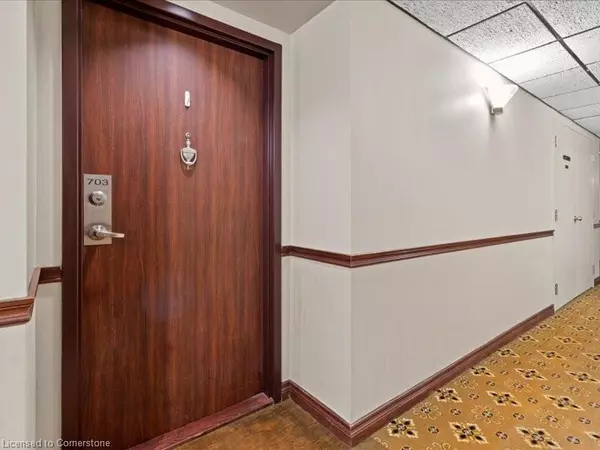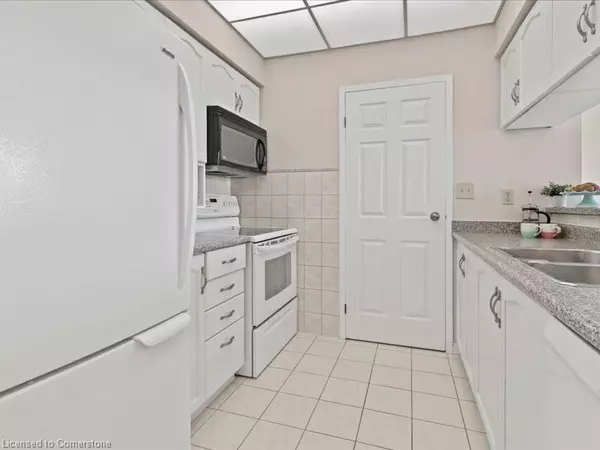495 8 Highway #703 Stoney Creek, ON L8G 5E1
2 Beds
2 Baths
1,150 SqFt
UPDATED:
12/15/2024 09:02 PM
Key Details
Property Type Condo
Sub Type Condo/Apt Unit
Listing Status Active
Purchase Type For Sale
Square Footage 1,150 sqft
Price per Sqft $404
MLS Listing ID 40683792
Style 1 Storey/Apt
Bedrooms 2
Full Baths 2
HOA Fees $925/mo
HOA Y/N Yes
Abv Grd Liv Area 1,150
Originating Board Hamilton - Burlington
Annual Tax Amount $2,892
Property Description
Location
Province ON
County Hamilton
Area 51 - Stoney Creek
Zoning Residential
Direction East on Hwy 8 just before Dewitt Rd.
Rooms
Kitchen 1
Interior
Interior Features Auto Garage Door Remote(s), Ceiling Fan(s), Elevator, Sauna
Heating Forced Air, Natural Gas
Cooling Central Air
Fireplace No
Window Features Window Coverings
Appliance Instant Hot Water, Dishwasher, Dryer, Microwave, Refrigerator, Stove, Washer
Laundry In-Suite
Exterior
Exterior Feature Controlled Entry
Parking Features Garage Door Opener, Asphalt
Garage Spaces 2.0
Utilities Available Electricity Connected, Natural Gas Connected, Recycling Pickup
View Y/N true
Roof Type Flat
Garage Yes
Building
Lot Description Urban, Ample Parking, Place of Worship, Public Transit, Schools, Shopping Nearby, View from Escarpment
Faces East on Hwy 8 just before Dewitt Rd.
Sewer Sewer (Municipal)
Water Municipal
Architectural Style 1 Storey/Apt
Structure Type Stucco
New Construction No
Others
Senior Community false
Tax ID 181750155
Ownership Condominium
GET MORE INFORMATION





