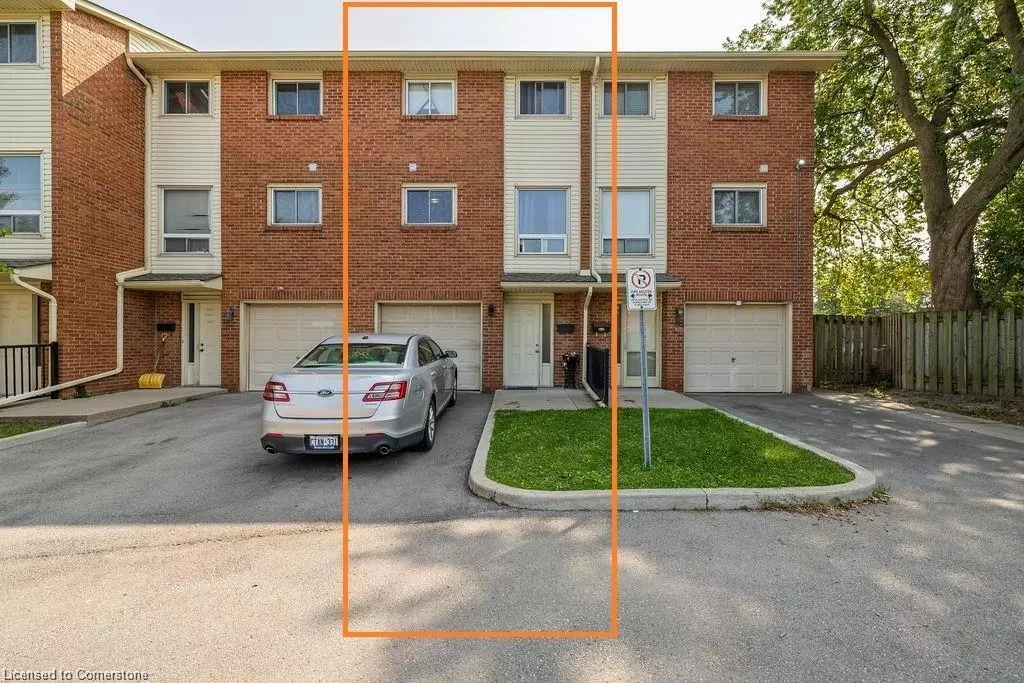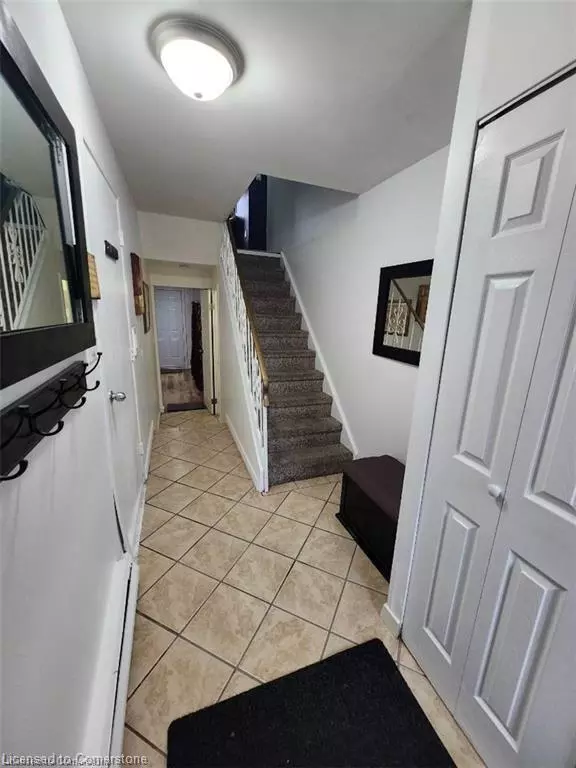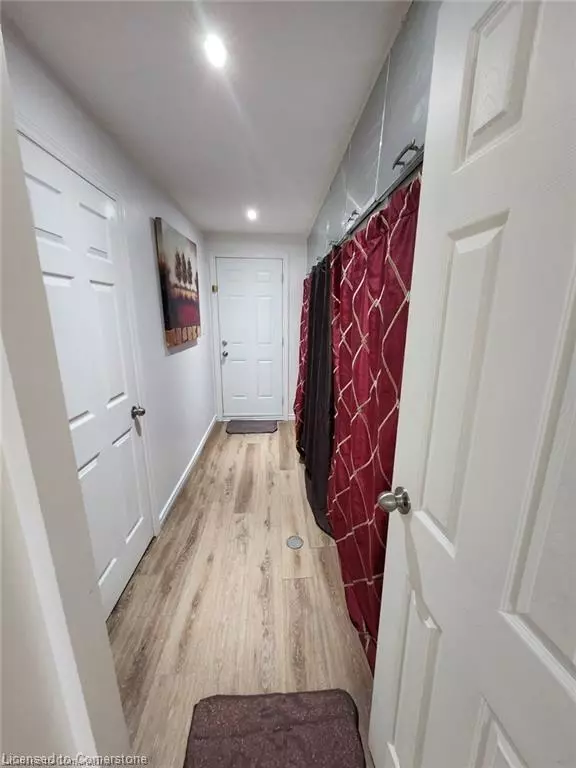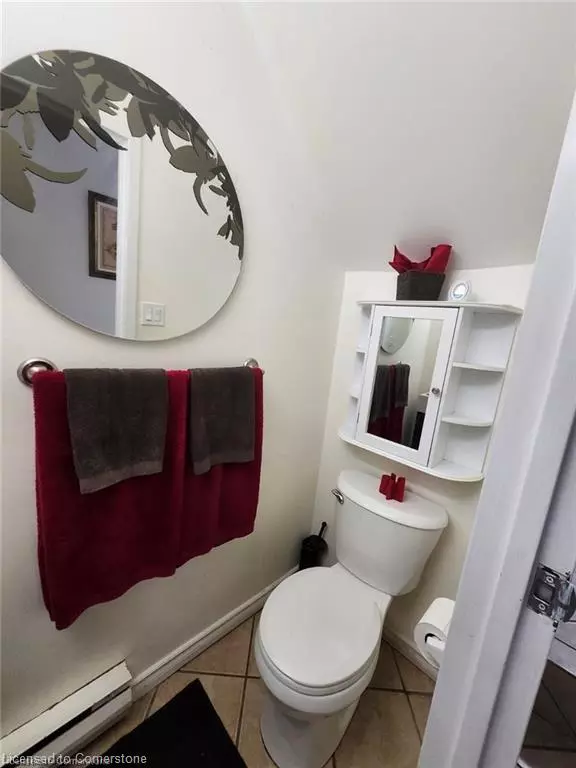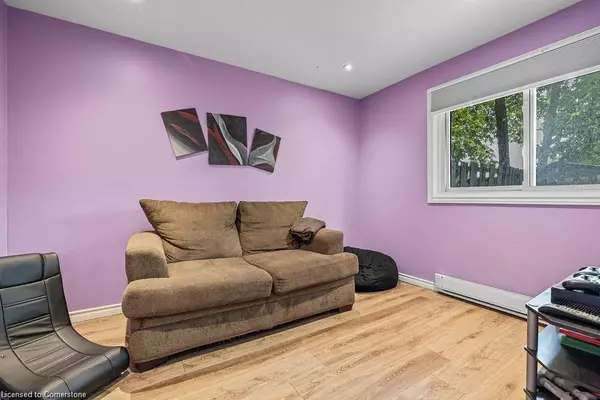6 Loconder Drive #17 Hamilton, ON L8W 1V8
3 Beds
2 Baths
1,537 SqFt
UPDATED:
12/16/2024 05:47 PM
Key Details
Property Type Townhouse
Sub Type Row/Townhouse
Listing Status Active
Purchase Type For Sale
Square Footage 1,537 sqft
Price per Sqft $292
MLS Listing ID 40685448
Style 3 Storey
Bedrooms 3
Full Baths 1
Half Baths 1
HOA Fees $550/mo
HOA Y/N Yes
Abv Grd Liv Area 1,537
Originating Board Hamilton - Burlington
Year Built 1977
Annual Tax Amount $2,270
Property Description
Location
Province ON
County Hamilton
Area 18 - Hamilton Mountain
Zoning DE-3/S-368
Direction Upper Gage Avenue between Stone Church Rd E and LINC Hwy
Rooms
Basement Walk-Out Access, Full, Finished
Kitchen 1
Interior
Interior Features Ceiling Fan(s), Separate Heating Controls
Heating Baseboard, Electric
Cooling Window Unit(s)
Fireplace No
Window Features Window Coverings
Appliance Dishwasher, Dryer, Refrigerator, Stove, Washer
Laundry In-Suite
Exterior
Exterior Feature Balcony
Parking Features Attached Garage, Asphalt, Exclusive
Garage Spaces 1.0
Roof Type Asphalt Shing
Porch Terrace
Garage Yes
Building
Lot Description Urban, Rectangular, Park, Public Transit, Schools
Faces Upper Gage Avenue between Stone Church Rd E and LINC Hwy
Sewer Sewer (Municipal)
Water Municipal
Architectural Style 3 Storey
Structure Type Aluminum Siding,Brick
New Construction No
Others
HOA Fee Include Insurance,Common Elements,Maintenance Grounds,Parking,Water
Senior Community false
Tax ID 180690017
Ownership Condominium
GET MORE INFORMATION

