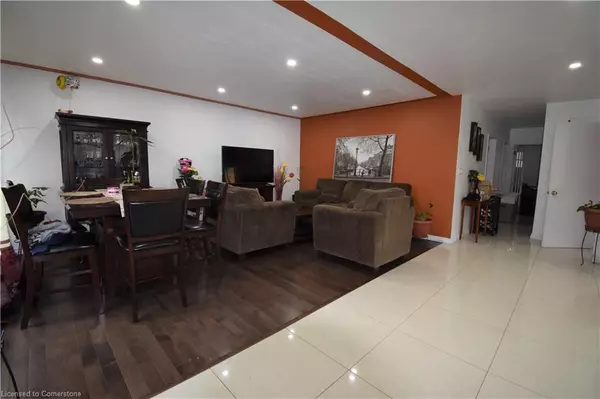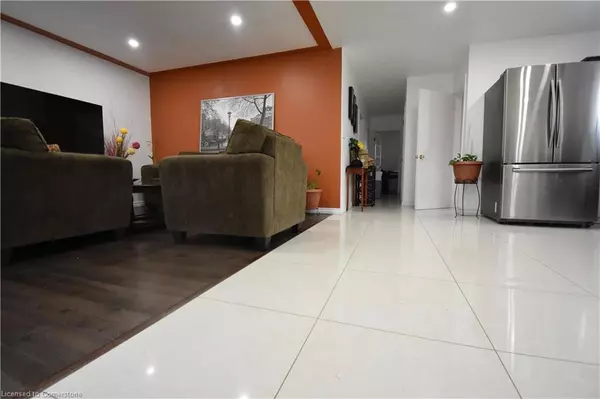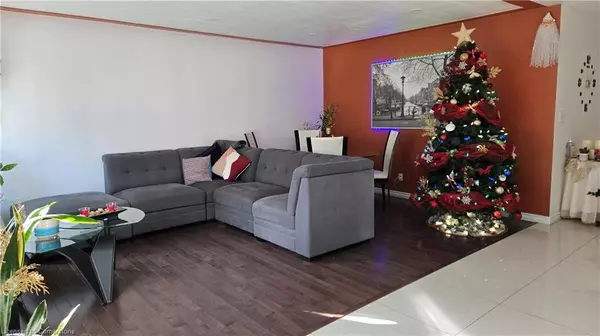208 West 19th Street Hamilton, ON L9C 4J2
4 Beds
2 Baths
1,100 SqFt
UPDATED:
12/17/2024 06:18 PM
Key Details
Property Type Single Family Home
Sub Type Single Family Residence
Listing Status Active
Purchase Type For Sale
Square Footage 1,100 sqft
Price per Sqft $772
MLS Listing ID 40685434
Style Bungalow
Bedrooms 4
Full Baths 2
Abv Grd Liv Area 1,925
Originating Board Hamilton - Burlington
Year Built 1963
Annual Tax Amount $5,056
Property Description
Location
Province ON
County Hamilton
Area 15 - Hamilton Mountain
Zoning C
Direction Garth Street to Sanatorium Road to West 19th Street.
Rooms
Basement Separate Entrance, Walk-Up Access, Full, Finished
Kitchen 1
Interior
Interior Features In-law Capability
Heating Forced Air, Natural Gas
Cooling Central Air
Fireplace No
Exterior
Parking Features Detached Garage, Asphalt
Garage Spaces 1.0
Roof Type Asphalt Shing
Lot Frontage 50.0
Lot Depth 120.0
Garage Yes
Building
Lot Description Urban, Rectangular, Hospital, Library, Park, Public Transit, Quiet Area, Schools, Other
Faces Garth Street to Sanatorium Road to West 19th Street.
Foundation Concrete Block
Sewer Sewer (Municipal)
Water Municipal
Architectural Style Bungalow
Structure Type Brick,Other
New Construction No
Others
Senior Community false
Tax ID 170300022
Ownership Freehold/None
GET MORE INFORMATION





