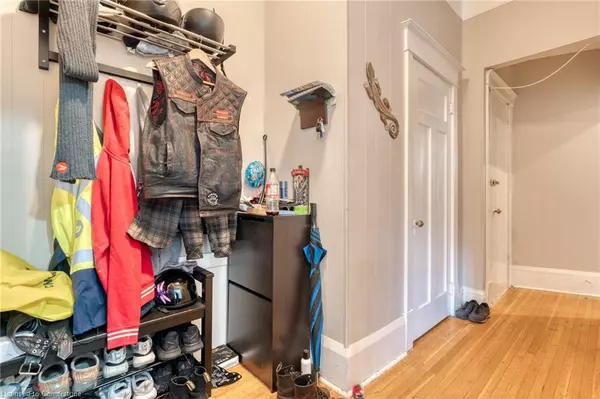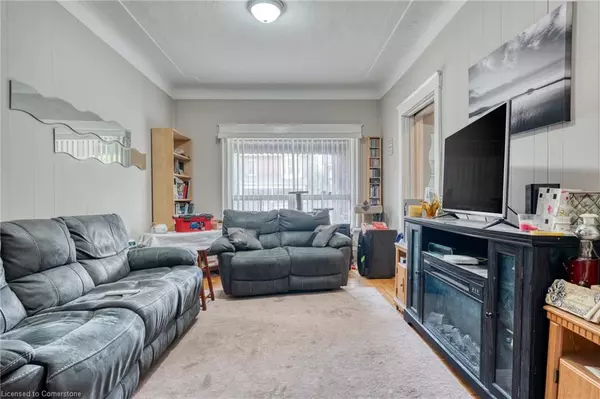34 Sherman Avenue S Hamilton, ON L8M 2P4
6 Beds
4 Baths
2,654 SqFt
UPDATED:
12/17/2024 04:41 PM
Key Details
Property Type Single Family Home
Sub Type Single Family Residence
Listing Status Active
Purchase Type For Sale
Square Footage 2,654 sqft
Price per Sqft $282
MLS Listing ID 40685621
Style 2.5 Storey
Bedrooms 6
Full Baths 3
Half Baths 1
Abv Grd Liv Area 3,564
Originating Board Hamilton - Burlington
Year Built 1910
Annual Tax Amount $4,868
Property Description
Location
Province ON
County Hamilton
Area 20 - Hamilton Centre
Zoning D/S-1822
Direction North on Sherman Avenue from Main Street East, property on west side between Dunsmure Road and Vineland Avenue
Rooms
Basement Separate Entrance, Full, Finished
Kitchen 4
Interior
Interior Features In-Law Floorplan, Separate Hydro Meters
Heating Hot Water-Other, Radiant
Cooling Wall Unit(s), Window Unit(s)
Fireplace No
Appliance Dryer, Microwave, Range Hood, Refrigerator, Stove, Washer
Laundry In-Suite
Exterior
Roof Type Asphalt Shing
Lot Frontage 29.06
Lot Depth 88.85
Garage No
Building
Lot Description Urban, Hospital, Park, Place of Worship, Public Parking, Rec./Community Centre, Schools
Faces North on Sherman Avenue from Main Street East, property on west side between Dunsmure Road and Vineland Avenue
Foundation Stone
Sewer Sewer (Municipal)
Water Municipal
Architectural Style 2.5 Storey
Structure Type Brick
New Construction No
Others
Senior Community false
Tax ID 172020232
Ownership Freehold/None
GET MORE INFORMATION





