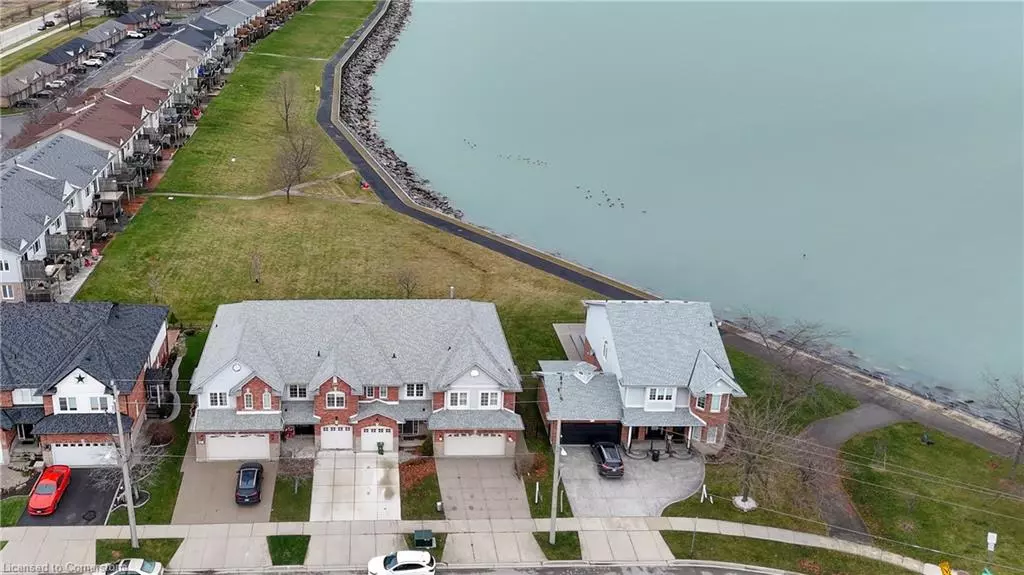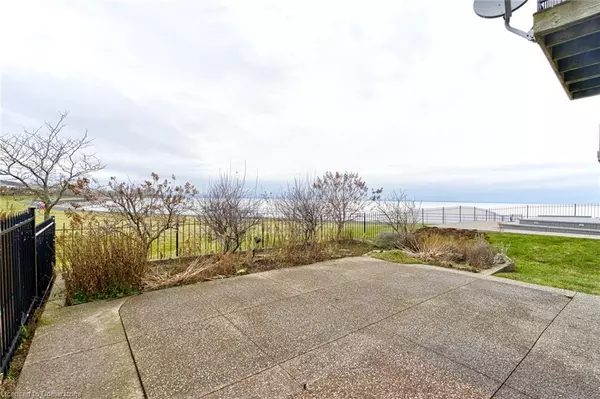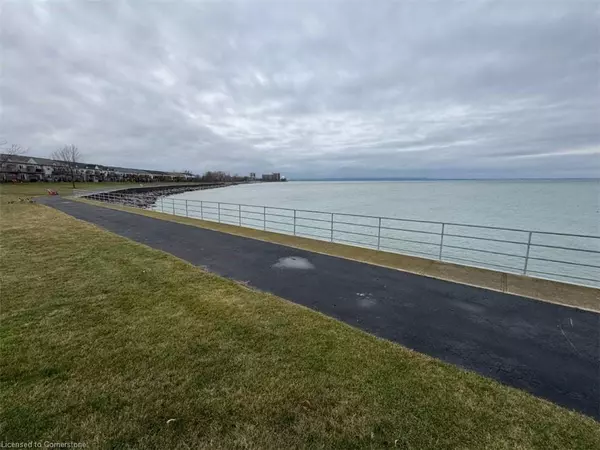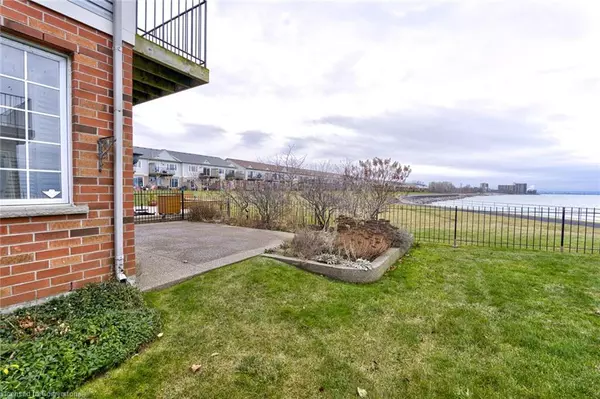487 Dewitt Road Stoney Creek, ON L8E 5W8
2 Beds
3 Baths
1,824 SqFt
UPDATED:
12/18/2024 03:06 PM
Key Details
Property Type Townhouse
Sub Type Row/Townhouse
Listing Status Active
Purchase Type For Sale
Square Footage 1,824 sqft
Price per Sqft $547
MLS Listing ID 40681855
Style Two Story
Bedrooms 2
Full Baths 2
Half Baths 1
Abv Grd Liv Area 1,824
Originating Board Hamilton - Burlington
Year Built 1998
Annual Tax Amount $5,139
Property Description
Location
Province ON
County Hamilton
Area 51 - Stoney Creek
Zoning RM2, RM2-3
Direction North Service Rd & Fruitland Rd
Rooms
Basement Full, Unfinished
Kitchen 1
Interior
Interior Features Central Vacuum
Heating Forced Air, Natural Gas
Cooling Central Air
Fireplaces Number 3
Fireplaces Type Gas
Fireplace Yes
Appliance Dishwasher, Dryer, Microwave, Refrigerator, Stove, Washer
Laundry In-Suite, Upper Level
Exterior
Parking Features Attached Garage, Garage Door Opener
Garage Spaces 2.0
Waterfront Description Lake,Indirect Waterfront,Other,Lake/Pond
View Y/N true
View Lake
Roof Type Asphalt Shing
Lot Frontage 27.85
Lot Depth 102.22
Garage Yes
Building
Lot Description Urban, Major Highway, Park, Schools, Shopping Nearby, Visual Exposure
Faces North Service Rd & Fruitland Rd
Sewer Sewer (Municipal)
Water Municipal
Architectural Style Two Story
Structure Type Other
New Construction No
Others
Senior Community false
Tax ID 173460222
Ownership Freehold/None
GET MORE INFORMATION





