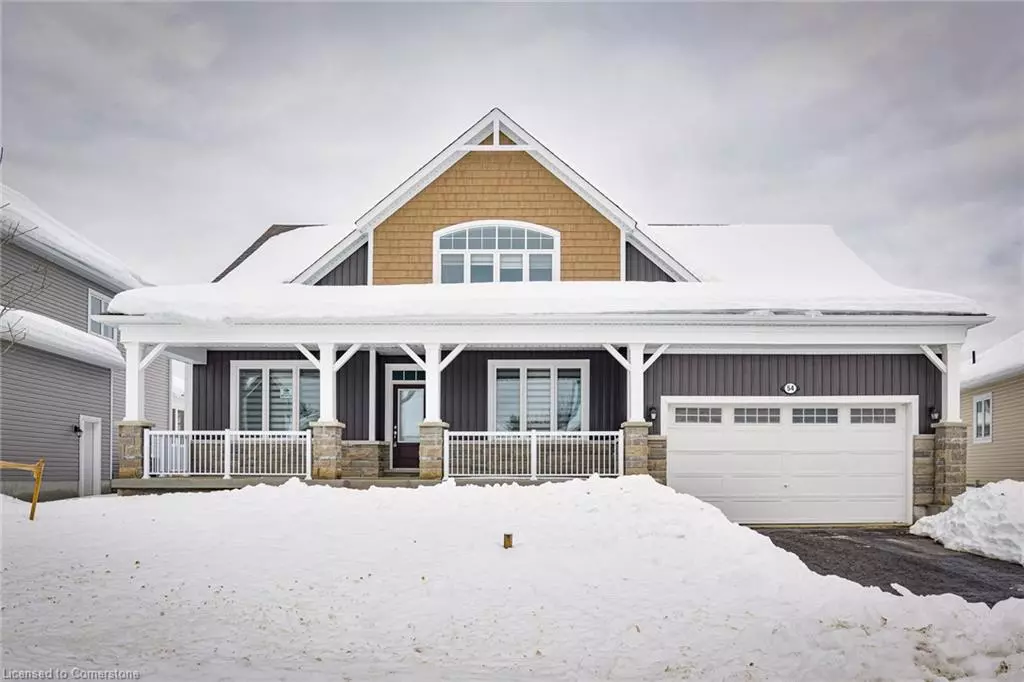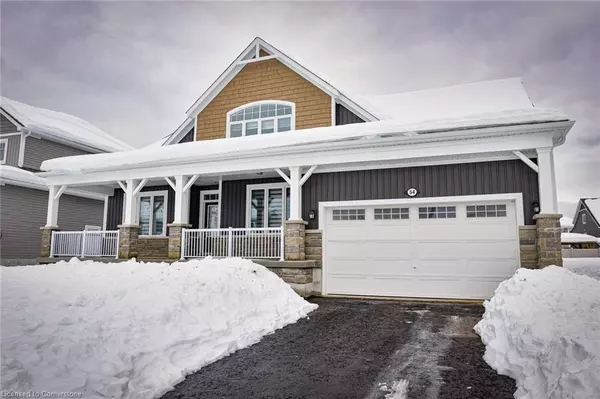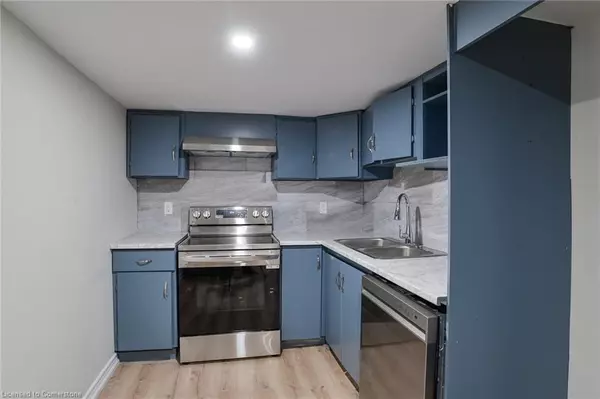
54 Dyer Crescent #Lower Bracebridge, ON P1L 0N4
2 Beds
1 Bath
600 SqFt
UPDATED:
12/23/2024 05:31 AM
Key Details
Property Type Single Family Home
Sub Type Single Family Residence
Listing Status Active
Purchase Type For Rent
Square Footage 600 sqft
MLS Listing ID 40685816
Style Bungaloft
Bedrooms 2
Full Baths 1
Abv Grd Liv Area 600
Originating Board Mississauga
Year Built 2024
Property Description
Location
Province ON
County Muskoka
Area Bracebridge
Zoning R1-43
Direction Take right from Manitoba St to Clearbrook Trail -> Take right to Pheasant Run -> Left at the T-Point on Strother Cres -> Right on Chambery St -> Right on Timms Gate -> Left on Dyer Cres -> See the Property to your left
Rooms
Other Rooms None
Basement Separate Entrance, Full, Finished
Kitchen 1
Interior
Interior Features None
Heating Forced Air, Natural Gas
Cooling Central Air
Fireplace No
Appliance Dishwasher, Dryer, Range Hood, Refrigerator, Stove, Washer
Laundry In-Suite
Exterior
Exterior Feature Year Round Living
Parking Features Attached Garage, Built-In, Inside Entry
Utilities Available At Lot Line-Gas, At Lot Line-Hydro, At Lot Line-Municipal Water, Cell Service, Electricity Connected, Fibre Optics, Natural Gas Connected, Street Lights
View Y/N true
View Clear
Roof Type Asphalt Shing
Handicap Access Open Floor Plan
Lot Frontage 63.94
Lot Depth 129.88
Garage Yes
Building
Lot Description Urban, Irregular Lot, City Lot, Highway Access, Hospital, Playground Nearby, Public Transit, Quiet Area, School Bus Route, Schools, Shopping Nearby
Faces Take right from Manitoba St to Clearbrook Trail -> Take right to Pheasant Run -> Left at the T-Point on Strother Cres -> Right on Chambery St -> Right on Timms Gate -> Left on Dyer Cres -> See the Property to your left
Foundation Poured Concrete
Sewer Sewer (Municipal)
Water Municipal, Municipal-Metered
Architectural Style Bungaloft
Structure Type Brick,Stone,Vinyl Siding,Other
New Construction No
Others
Senior Community false
Tax ID 481170878
Ownership Freehold/None

GET MORE INFORMATION





