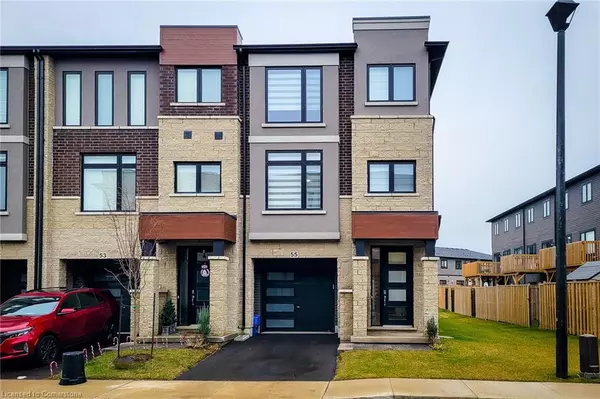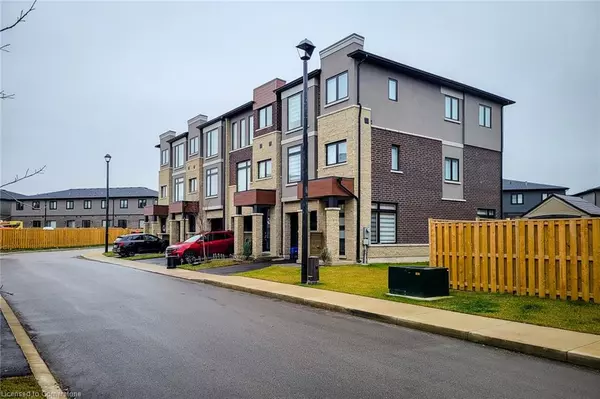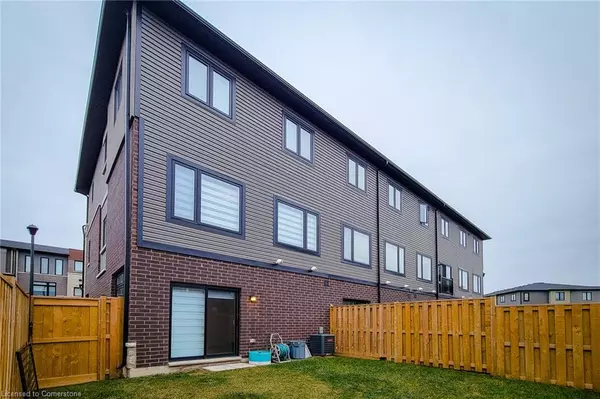
55 Sentinel Lane Lane Hamilton, ON L9C 0E8
3 Beds
3 Baths
1,940 SqFt
UPDATED:
12/23/2024 05:08 AM
Key Details
Property Type Townhouse
Sub Type Row/Townhouse
Listing Status Active
Purchase Type For Sale
Square Footage 1,940 sqft
Price per Sqft $448
MLS Listing ID 40686209
Style 2.5 Storey
Bedrooms 3
Full Baths 2
Half Baths 1
HOA Fees $123/mo
HOA Y/N Yes
Abv Grd Liv Area 1,940
Originating Board Hamilton - Burlington
Annual Tax Amount $5,640
Property Description
This stunning 3-storey townhome offers an exceptional living experience in one of the most sought-after, elite areas. Impeccably designed with loads of upgrades throughout, this home blends sophistication with functionality, perfect for modern living.
Spacious Layout: The home boasts generous living spaces spread across three levels, extra large windows for natural lighting. ideal for both entertaining and comfortable day-to-day living.
Walkout to Private Yard: Enjoy direct access to a private yard, offering space for outdoor relaxation or entertaining.
Premium Upgrades: From high-end finishes and custom cabinetry to sleek floors, no detail has been overlooked in creating a luxurious living environment.
Elite Location: Situated in a prestigious neighborhood, residents enjoy proximity to top-rated schools, fine dining, exclusive shops, and convenient transportation links.
Whether you're looking for a stylish urban retreat or a family home with room to grow, this townhome offers the perfect blend of elegance and practicality.
Location
Province ON
County Hamilton
Area 15 - Hamilton Mountain
Zoning I3
Direction Mohawk rd west and Rice ave.
Rooms
Basement Walk-Out Access, Full, Finished
Kitchen 1
Interior
Interior Features Auto Garage Door Remote(s), Built-In Appliances
Heating Forced Air
Cooling Central Air
Fireplace No
Appliance Dishwasher, Microwave, Refrigerator, Stove
Exterior
Parking Features Attached Garage, Garage Door Opener
Garage Spaces 1.0
Roof Type Asphalt Shing
Lot Frontage 24.8
Lot Depth 76.41
Garage Yes
Building
Lot Description Rural, Park, Playground Nearby
Faces Mohawk rd west and Rice ave.
Sewer Sanitary
Water Municipal
Architectural Style 2.5 Storey
Structure Type Brick,Vinyl Siding
New Construction No
Others
HOA Fee Include Common Elements,Property Management Fees,Snow Removal,Snow Removal, Common Elements
Senior Community false
Tax ID 170360719
Ownership Freehold/None

GET MORE INFORMATION





