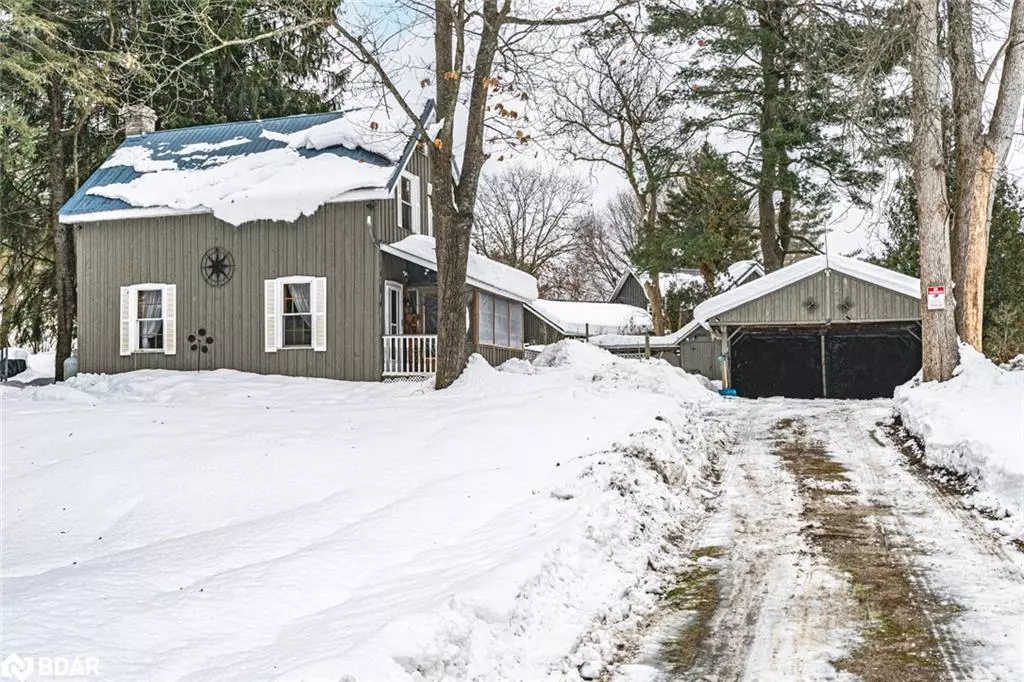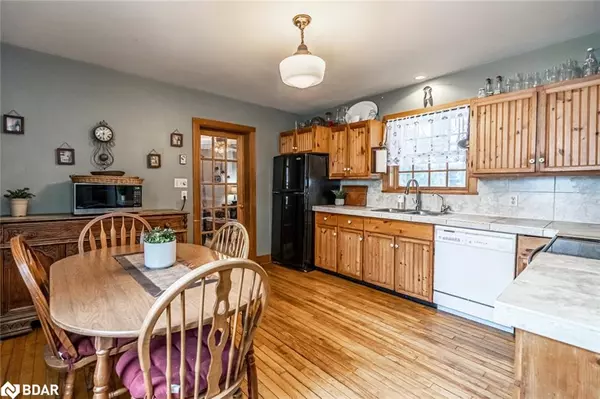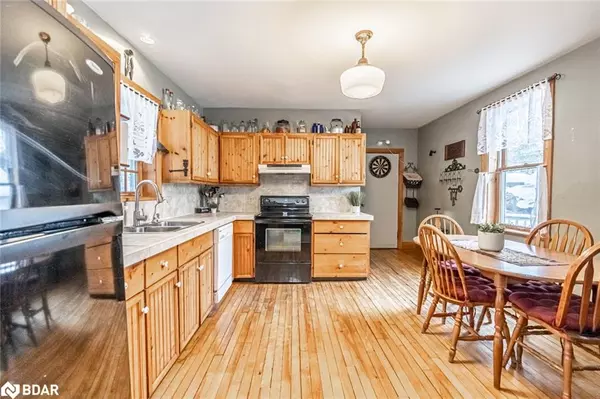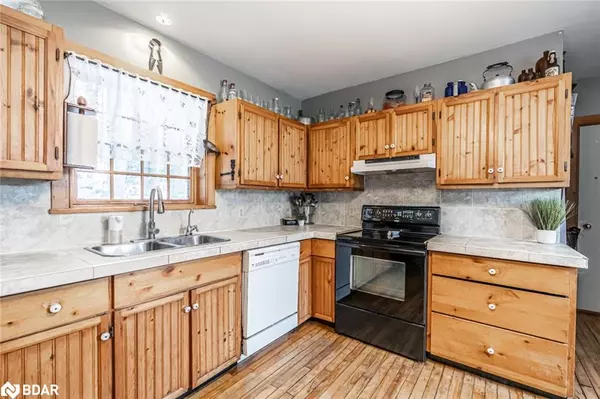1016 Manson Lane Severn Bridge, ON P0E 1N0
3 Beds
3 Baths
1,620 SqFt
UPDATED:
01/13/2025 03:51 PM
Key Details
Property Type Single Family Home
Sub Type Single Family Residence
Listing Status Active
Purchase Type For Sale
Square Footage 1,620 sqft
Price per Sqft $327
MLS Listing ID 40689854
Style Two Story
Bedrooms 3
Full Baths 1
Half Baths 2
Abv Grd Liv Area 1,620
Originating Board Barrie
Year Built 1890
Annual Tax Amount $2,113
Lot Size 0.540 Acres
Acres 0.54
Property Description
Location
Province ON
County Simcoe County
Area Severn
Zoning RC-4
Direction 400 N/Highway 11/Manson Lane
Rooms
Other Rooms Workshop
Basement Partial, Unfinished, Sump Pump
Kitchen 1
Interior
Heating Electric, Fireplace-Propane
Cooling Window Unit(s)
Fireplaces Number 1
Fireplaces Type Living Room, Propane
Fireplace Yes
Window Features Window Coverings
Appliance Dishwasher, Dryer, Freezer, Refrigerator, Stove, Washer
Exterior
Exterior Feature Landscaped, Privacy
Garage Spaces 2.0
Waterfront Description Access to Water
View Y/N true
View Forest, Trees/Woods
Roof Type Metal
Porch Deck, Porch, Enclosed
Lot Frontage 112.66
Lot Depth 157.98
Garage No
Building
Lot Description Rural, Irregular Lot, Corner Lot, Place of Worship, Schools, Shopping Nearby, Skiing
Faces 400 N/Highway 11/Manson Lane
Foundation Block
Sewer Septic Tank
Water Drilled Well
Architectural Style Two Story
Structure Type Aluminum Siding,Board & Batten Siding
New Construction No
Schools
Elementary Schools K.P. Manson Public School/Notre Dame C.S.
High Schools Gravenhurst High School/Patrick Fogarty Catholic S.S.
Others
Senior Community false
Tax ID 480420635
Ownership Freehold/None
GET MORE INFORMATION





