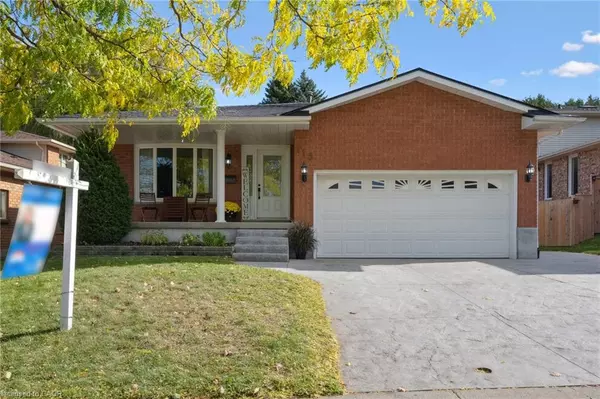
115 Yellow Birch Drive Kitchener, ON N2N 2N3
4 Beds
2 Baths
1,421 SqFt
Open House
Sat Oct 25, 2:00pm - 4:00pm
UPDATED:
Key Details
Property Type Single Family Home
Sub Type Single Family Residence
Listing Status Active
Purchase Type For Sale
Square Footage 1,421 sqft
Price per Sqft $562
MLS Listing ID 40779920
Style Backsplit
Bedrooms 4
Full Baths 2
Abv Grd Liv Area 2,796
Year Built 1987
Annual Tax Amount $5,114
Property Sub-Type Single Family Residence
Source Cornerstone
Property Description
Location
Province ON
County Waterloo
Area 3 - Kitchener West
Zoning RES-2
Direction Trussler Road to Yellow Birch Drive
Rooms
Basement Full, Finished, Sump Pump
Kitchen 1
Interior
Interior Features Central Vacuum, Auto Garage Door Remote(s), Floor Drains, Upgraded Insulation, Wet Bar
Heating Forced Air, Natural Gas
Cooling Central Air
Fireplaces Number 1
Fireplace Yes
Window Features Window Coverings
Appliance Water Softener, Dishwasher, Dryer, Refrigerator, Stove, Washer
Laundry In-Suite
Exterior
Parking Features Attached Garage, Garage Door Opener, Concrete
Garage Spaces 2.0
Roof Type Other
Lot Frontage 50.03
Lot Depth 114.83
Garage Yes
Building
Lot Description Urban, Rectangular, Highway Access, Hospital, Park, Public Transit, Schools, Shopping Nearby, Trails
Faces Trussler Road to Yellow Birch Drive
Foundation Poured Concrete
Sewer Sewer (Municipal)
Water Municipal
Architectural Style Backsplit
Structure Type Brick Veneer
New Construction No
Schools
Elementary Schools Driftwood Ps, St. Paul Cs
High Schools Forest Heights Ss, Resurrection Css
Others
Senior Community false
Tax ID 226890043
Ownership Freehold/None
Virtual Tour https://unbranded.youriguide.com/dz67s_115_yellow_birch_dr_kitchener_on/

GET MORE INFORMATION





