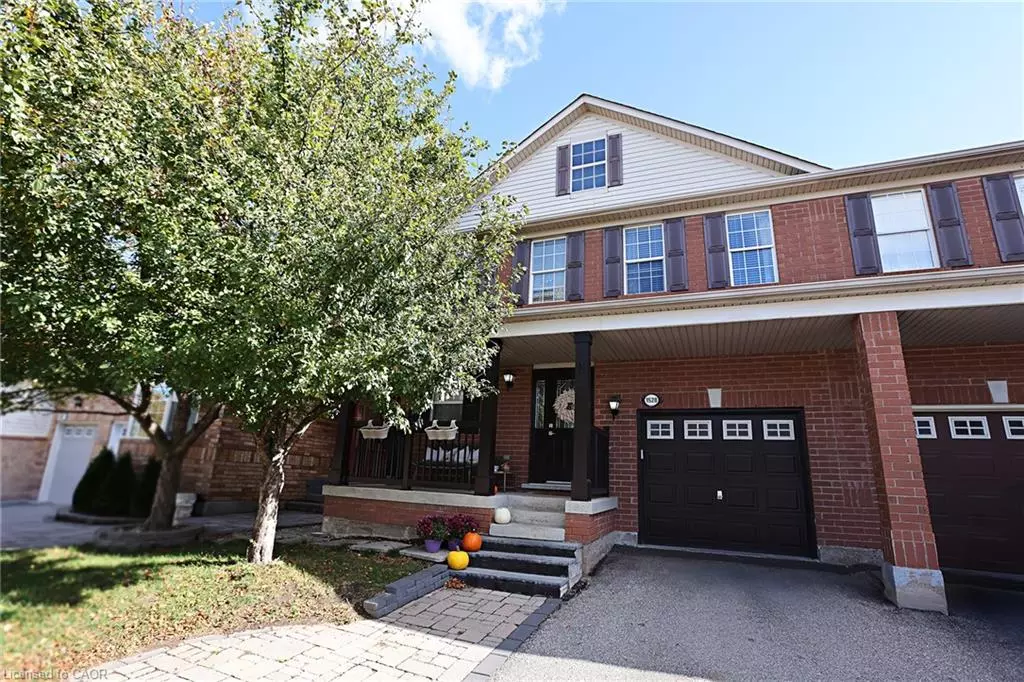
1528 Evans Terrace Milton, ON L9T 5J4
4 Beds
4 Baths
1,128 SqFt
Open House
Sun Oct 26, 2:00pm - 4:00pm
UPDATED:
Key Details
Property Type Single Family Home
Sub Type Single Family Residence
Listing Status Active
Purchase Type For Sale
Square Footage 1,128 sqft
Price per Sqft $735
MLS Listing ID 40780826
Style Two Story
Bedrooms 4
Full Baths 2
Half Baths 2
Abv Grd Liv Area 1,512
Year Built 2001
Annual Tax Amount $3,774
Property Sub-Type Single Family Residence
Source Cornerstone
Property Description
Upstairs, you'll find three generous bedrooms, including an oversized primary suite with a renovated ensuite, and a Jack & Jill bathroom connecting the two additional bedrooms. The finished basement adds even more flexibility with an additional bedroom or family room, office, and a 2-piece bath—perfect for guests or a home workspace.
Located in a family-friendly community close to top-rated schools, parks, trails, and sports fields, this home combines modern comfort with everyday convenience. Don't miss this opportunity to make this beautiful home yours!
Location
Province ON
County Halton
Area 2 - Milton
Zoning MD1-E
Direction Trudeau Dr - Harwood Dr - Evans Terr
Rooms
Basement Full, Finished, Sump Pump
Kitchen 1
Interior
Heating Natural Gas
Cooling Central Air
Fireplace No
Appliance Dishwasher, Dryer, Refrigerator, Stove, Washer
Laundry In Basement
Exterior
Parking Features Attached Garage
Garage Spaces 1.0
Roof Type Asphalt Shing
Lot Frontage 30.02
Lot Depth 80.38
Garage Yes
Building
Lot Description Urban, Major Highway, Park, School Bus Route, Schools
Faces Trudeau Dr - Harwood Dr - Evans Terr
Sewer Sewer (Municipal)
Water Municipal
Architectural Style Two Story
Structure Type Brick Veneer,Vinyl Siding
New Construction No
Others
Senior Community false
Tax ID 250750415
Ownership Freehold/None

GET MORE INFORMATION





