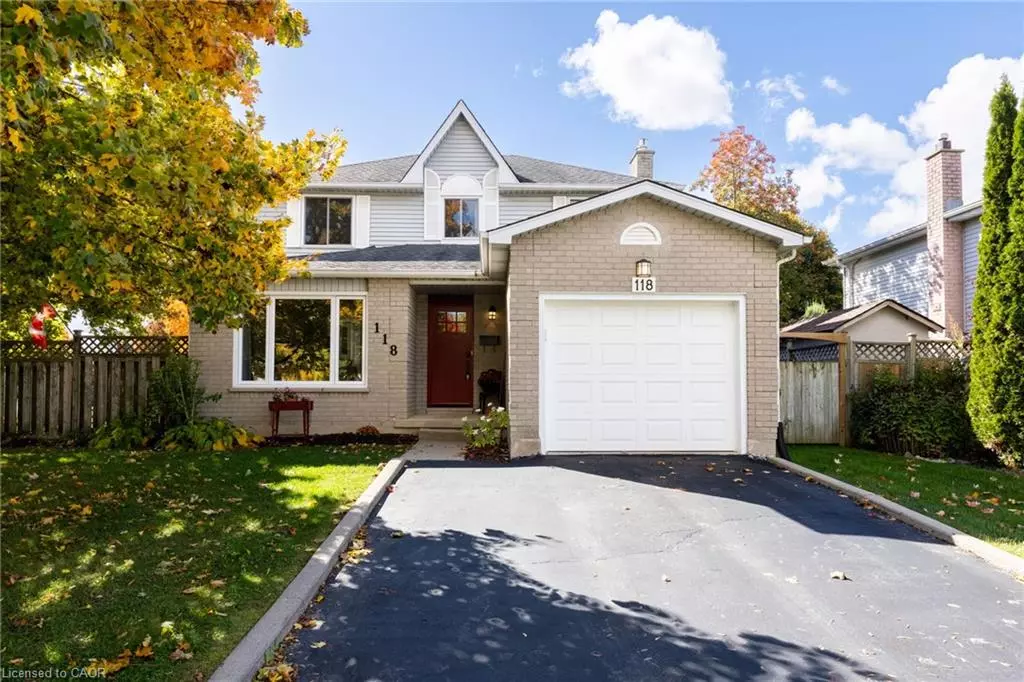
118 Stirling Macgregor Drive Cambridge, ON N1S 4T4
4 Beds
3 Baths
1,523 SqFt
Open House
Sun Oct 26, 1:00pm - 3:00pm
UPDATED:
Key Details
Property Type Single Family Home
Sub Type Single Family Residence
Listing Status Active
Purchase Type For Sale
Square Footage 1,523 sqft
Price per Sqft $538
MLS Listing ID 40780154
Style Two Story
Bedrooms 4
Full Baths 2
Half Baths 1
Abv Grd Liv Area 2,280
Annual Tax Amount $4,760
Lot Size 6,403 Sqft
Acres 0.147
Property Sub-Type Single Family Residence
Source Cornerstone
Property Description
Location
Province ON
County Waterloo
Area 11 - Galt West
Zoning RESIDENTIAL
Direction ST ANDREW'S TO GRAND RIDGE, OFF GRAND RIDGE DR.
Rooms
Basement Full, Finished
Kitchen 2
Interior
Interior Features In-Law Floorplan
Heating Forced Air, Natural Gas
Cooling Central Air
Fireplace No
Appliance Water Softener, Built-in Microwave, Dishwasher, Dryer, Refrigerator, Stove, Washer
Exterior
Parking Features Attached Garage, Garage Door Opener, Asphalt
Garage Spaces 1.0
Roof Type Asphalt Shing
Lot Frontage 59.19
Garage Yes
Building
Lot Description Urban, Rectangular, Ample Parking, Arts Centre, Near Golf Course, Greenbelt, Library, Major Highway, Park, Public Transit, Quiet Area, Trails
Faces ST ANDREW'S TO GRAND RIDGE, OFF GRAND RIDGE DR.
Foundation Poured Concrete
Sewer Sewer (Municipal)
Water Municipal
Architectural Style Two Story
Structure Type Brick,Vinyl Siding
New Construction No
Schools
Elementary Schools St. Augustine, Our Lady Of Fatima, St. Peter, Tait Street
High Schools Monsignor Doyle, Southwood, Galt C.I.
Others
Senior Community false
Tax ID 038280039
Ownership Freehold/None
Virtual Tour https://unbranded.youriguide.com/9c51c_118_stirling_macgregor_dr_cambridge_on/

GET MORE INFORMATION





