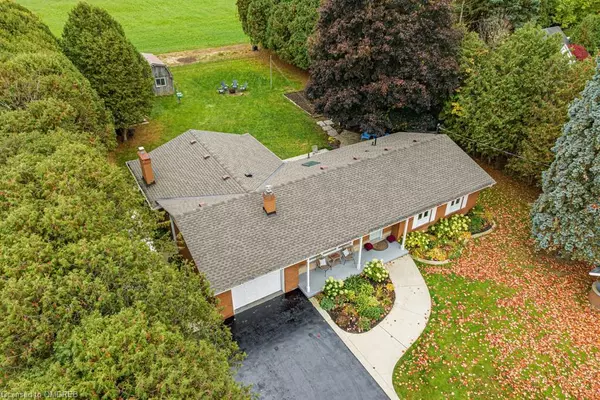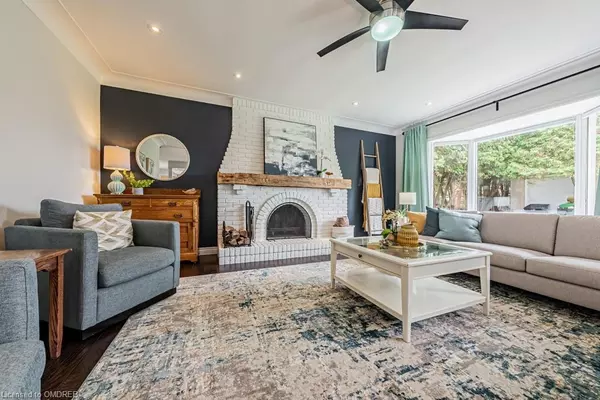$1,200,000
$1,148,000
4.5%For more information regarding the value of a property, please contact us for a free consultation.
42 Concession 5 East Road Hamilton, ON L8B 1K5
3 Beds
2 Baths
1,309 SqFt
Key Details
Sold Price $1,200,000
Property Type Single Family Home
Sub Type Single Family Residence
Listing Status Sold
Purchase Type For Sale
Square Footage 1,309 sqft
Price per Sqft $916
MLS Listing ID 40338142
Sold Date 10/24/22
Style Bungalow
Bedrooms 3
Full Baths 2
Abv Grd Liv Area 1,821
Originating Board Oakville
Annual Tax Amount $5,705
Property Description
Welcome home to this beautifully maintained bungalow situated on a private half an acre in Flamborough. This house is located in a very desirable location as you are out in the country, but still in proximity to everything you need! The driveway fits 8+ vehicles - great for guests! Enjoy beautiful sunrises to the south and sunsets in the north. $15k state of the art whole home water treatment system - great tasting drinking water! The lot features mature trees and perennials, a storage barn with electrical and loft, a 24x22 heated workshop, a private flagstone patio which is perfect for summer BBQs and fall campfires, and an invisible fence which is great for dog lovers! There are no rear neighbours, so it feels very open, private and spacious. The house welcomes you with an inviting, bright kitchen with tons of cabinet space, stainless steel appliances, gas stove and double oven. The main floor is open concept with a sunken great room with a cozy wood fireplace, bay windows, and sliding doors leading to the backyard. Breathtaking unobstructed views of the yard from all angles of the house. Finished basement with pot lights, a 3rd bedroom, 3 piece bathroom, and gas fireplace. There is walk-up access to the garage from the utility room and a huge storage space! Don't miss out on this incredible opportunity to own a beautiful home in a picturesque settling! Contact Vanessa to book your private showing.
Location
Province ON
County Hamilton
Area 43 - Flamborough
Zoning RES
Direction North on HWY 6, Right on Concession 5 Rd E
Rooms
Other Rooms Barn(s), Workshop
Basement Full, Finished, Sump Pump
Kitchen 1
Interior
Interior Features Central Vacuum, Auto Garage Door Remote(s), Ceiling Fan(s), Water Treatment
Heating Forced Air, Natural Gas
Cooling Central Air
Fireplaces Number 2
Fireplaces Type Gas, Wood Burning
Fireplace Yes
Appliance Water Heater Owned, Dishwasher, Dryer, Freezer, Gas Stove, Hot Water Tank Owned, Microwave, Refrigerator, Washer
Exterior
Exterior Feature Privacy, Year Round Living
Parking Features Attached Garage, Garage Door Opener, Built-In, Inside Entry
Garage Spaces 1.0
Utilities Available Cell Service, High Speed Internet Avail, Natural Gas Connected
View Y/N true
View Clear
Roof Type Asphalt Shing
Porch Patio
Lot Frontage 100.0
Lot Depth 210.0
Garage Yes
Building
Lot Description Rural, Ample Parking, Highway Access, Place of Worship, School Bus Route, Shopping Nearby
Faces North on HWY 6, Right on Concession 5 Rd E
Foundation Concrete Perimeter
Sewer Septic Tank
Water Drilled Well
Architectural Style Bungalow
Structure Type Brick, Concrete
New Construction No
Schools
Elementary Schools Flamborough Centre, Guardian Angels
High Schools Waterdown District, St. Mary Ss
Others
Tax ID 175110029
Ownership Freehold/None
Read Less
Want to know what your home might be worth? Contact us for a FREE valuation!

Our team is ready to help you sell your home for the highest possible price ASAP
GET MORE INFORMATION





