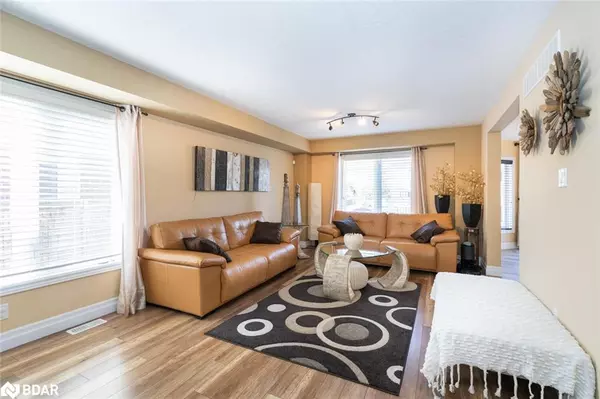$735,000
$749,000
1.9%For more information regarding the value of a property, please contact us for a free consultation.
1052 Foxcreek Road London, ON N6G 0C9
3 Beds
4 Baths
1,917 SqFt
Key Details
Sold Price $735,000
Property Type Single Family Home
Sub Type Single Family Residence
Listing Status Sold
Purchase Type For Sale
Square Footage 1,917 sqft
Price per Sqft $383
MLS Listing ID 40328512
Sold Date 10/06/22
Style Two Story
Bedrooms 3
Full Baths 2
Half Baths 2
Abv Grd Liv Area 2,517
Originating Board Barrie
Year Built 2010
Annual Tax Amount $4,275
Property Description
Visit REALTOR® website for additional information. Located in the Highly Desired Fox Field Neighbourhood of North West London, this Immaculate 2 Storey Family Home is Perfect for your Growing Family! Open Concept Main Floor with Great Room, Spacious Eat-in Kitchen with Breakfast Bar, Backsplash and Stainless Steel Appliances. Second Floor Features a Primary Suite with a Large Walk-in Closet and Ensuite with a Corner Tub, Separate Shower & Double Sink. 2 Additional Good Sized Bedrooms and 4PC Main Bath. Finished Basement with Large Rec. Room with Gas Fireplace and 2 Piece Powder Room. Tastefully Decorated throughout and Loads of Natural Light! Attached Double Garage, Long Driveway with room for 4 Vehicles, Fully Fenced Yard and Gorgeous Deck. Close to All
Amenities Including the Beautiful Neighbourhood Park and Plenty of Walking Trails for you to Enjoy, This Home Truly Has it All!
Location
Province ON
County Middlesex
Area North
Zoning Single Family Detached
Direction From Wonderland Rd. N, turn West onto Medway Park Drive, first exit onto EagleTrace Drive, follow around to Foxcreek Road.
Rooms
Other Rooms Shed(s)
Basement Full, Finished
Kitchen 1
Interior
Interior Features High Speed Internet, Auto Garage Door Remote(s)
Heating Forced Air, Natural Gas
Cooling Central Air
Fireplaces Number 1
Fireplaces Type Gas
Fireplace Yes
Appliance Water Heater, Dishwasher, Dryer, Microwave, Refrigerator, Stove, Washer
Laundry In Basement
Exterior
Exterior Feature Landscaped, Privacy
Parking Features Attached Garage, Garage Door Opener, Asphalt
Garage Spaces 2.0
Fence Full
Pool None
Utilities Available Cable Connected, Cell Service, Electricity Connected, Fibre Optics, Garbage/Sanitary Collection, Natural Gas Connected, Recycling Pickup, Street Lights, Phone Connected
Roof Type Asphalt Shing
Porch Deck, Porch
Lot Frontage 41.57
Lot Depth 109.91
Garage Yes
Building
Lot Description Urban, Rectangular, Ample Parking, Business Centre, Near Golf Course, Landscaped, Library, Open Spaces, Park, Place of Worship, Playground Nearby, Public Parking, Quiet Area, Regional Mall, School Bus Route, Schools, Shopping Nearby
Faces From Wonderland Rd. N, turn West onto Medway Park Drive, first exit onto EagleTrace Drive, follow around to Foxcreek Road.
Foundation Poured Concrete
Sewer Sewer (Municipal)
Water Municipal
Architectural Style Two Story
Structure Type Brick, Vinyl Siding
New Construction No
Others
Ownership Freehold/None
Read Less
Want to know what your home might be worth? Contact us for a FREE valuation!

Our team is ready to help you sell your home for the highest possible price ASAP
GET MORE INFORMATION





