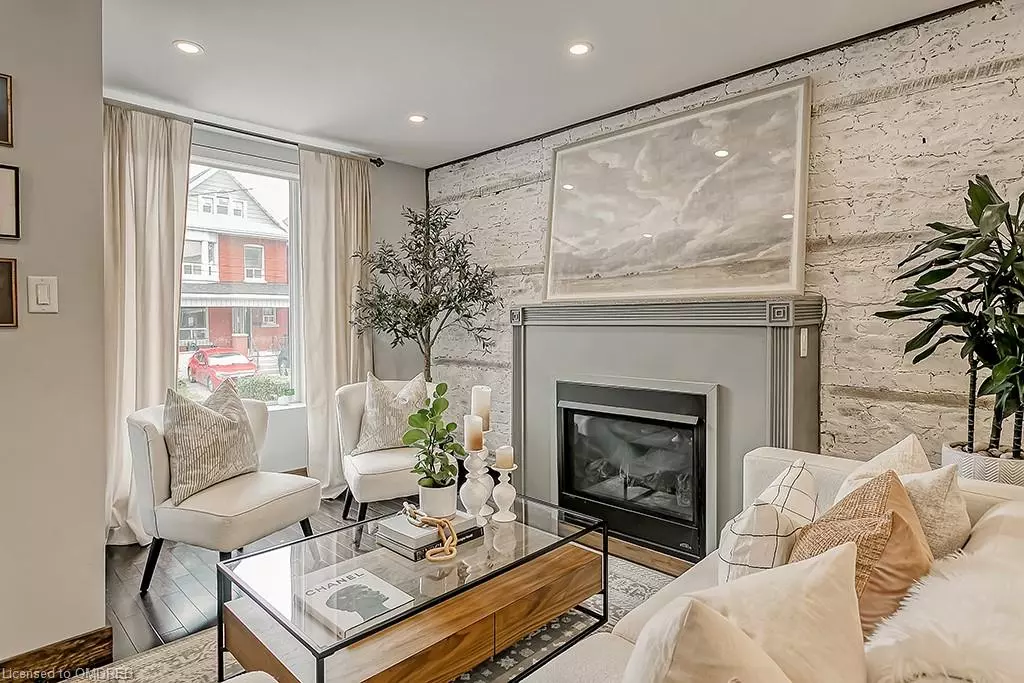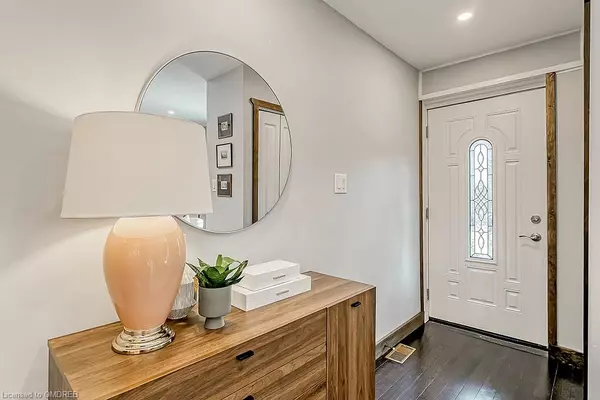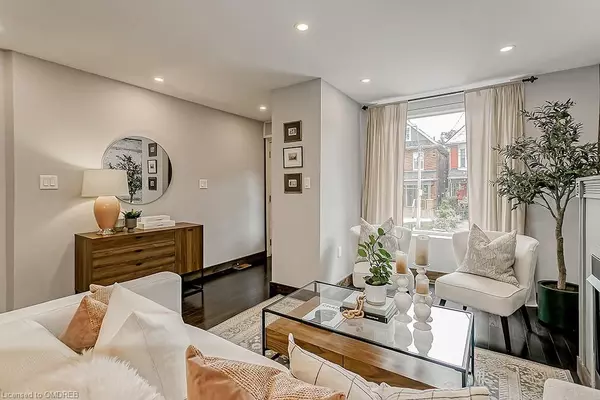$590,000
$599,900
1.7%For more information regarding the value of a property, please contact us for a free consultation.
21 Huntley Street Hamilton, ON L8L 5X8
3 Beds
2 Baths
1,192 SqFt
Key Details
Sold Price $590,000
Property Type Townhouse
Sub Type Row/Townhouse
Listing Status Sold
Purchase Type For Sale
Square Footage 1,192 sqft
Price per Sqft $494
MLS Listing ID 40339301
Sold Date 11/28/22
Style Two Story
Bedrooms 3
Full Baths 1
Half Baths 1
Abv Grd Liv Area 1,788
Originating Board Oakville
Annual Tax Amount $1,693
Property Description
STUNNING End Unit Town Ideally Located in the Heart of Hamilton on a Quiet Dead End Street! Completely Renovated From Top to Bottom in Contemporary Finishes. Perfect Starter Home or Amazing INVESTMENT Potential features all the Must Haves. Bright Open Concept Living/ Dining w Gas F/P, exposed brick accent wall, pot lights, Custom light fixture, wide plank dark flooring, 2 pc powder rm., White Newer Kit. (2019)w Island:breakfast bar & pendant lights, Stainless B/I appliances,Quartz counter-tops, subway tile backsplash, exposed brick accent wall & perfect for Entertaining w direct access to large back deck. 2nd floor offers wide plank dark floors, Master w exposed brick accent wall, pot lights, closet, 2 large bright windows, 4 pc main bath & 2 other bedrms. Finished basement perfect for a home office or family room w lookout window, sep. laundry rm & storage w front load washer & dryer. Front parking, Spacious Back Deck & Grass Space, as well as Outdoor Storage space on Side Yard. Property was completely gutted in 2019 w newer HVAC, Electrical, Plumbing, Windows, Flooring Studs, insulation, Kitchen, Bathrooms, Appliances, Flooring & Lighting, Landscaping (2022). Fantastic Location, located next to Pinkley Park & Cathy Weaver Elem. School, close to buses, major HWY's & Amenities, including trendy restaurants. This End Unit Townhome is Not to be Missed!
Location
Province ON
County Hamilton
Area 20 - Hamilton Centre
Zoning RES
Direction Cannon Street E to Huntley Street
Rooms
Basement Full, Finished
Kitchen 1
Interior
Interior Features Built-In Appliances
Heating Forced Air, Natural Gas
Cooling Central Air
Fireplaces Number 1
Fireplace Yes
Laundry Laundry Room, Lower Level
Exterior
Exterior Feature Private Entrance
Parking Features Concrete
Roof Type Asphalt
Porch Deck, Porch
Lot Frontage 17.75
Lot Depth 84.97
Garage No
Building
Lot Description Urban, Highway Access, Hospital, Park, Public Transit, Rec./Community Centre, Schools, Shopping Nearby
Faces Cannon Street E to Huntley Street
Sewer Sewer (Municipal)
Water Municipal
Architectural Style Two Story
Structure Type Brick
New Construction No
Others
Tax ID 171950052
Ownership Freehold/None
Read Less
Want to know what your home might be worth? Contact us for a FREE valuation!

Our team is ready to help you sell your home for the highest possible price ASAP
GET MORE INFORMATION





