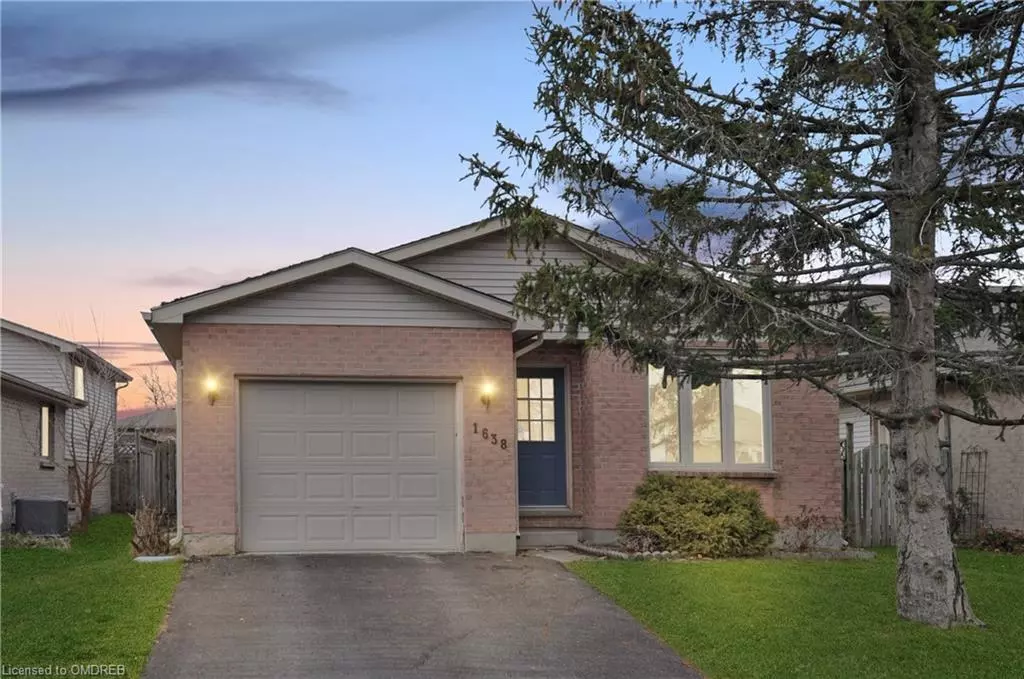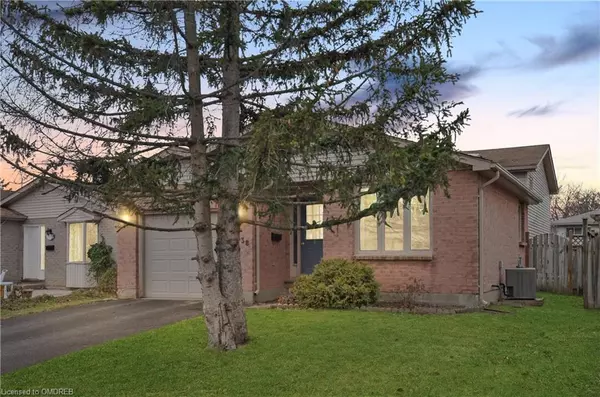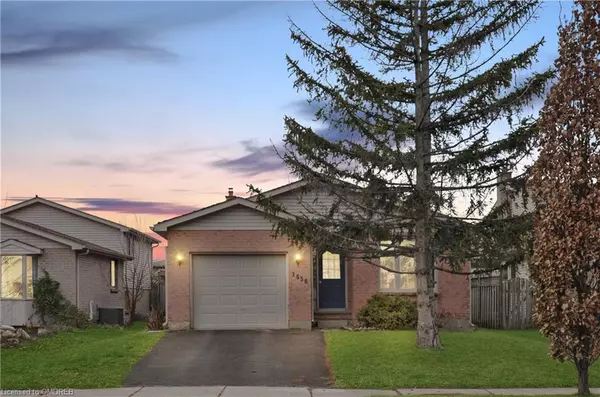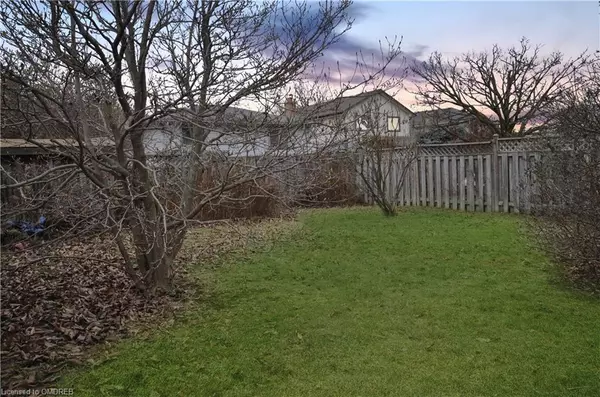$465,000
$399,000
16.5%For more information regarding the value of a property, please contact us for a free consultation.
1638 Jalna Boulevard London, ON N6E 3K7
3 Beds
2 Baths
1,180 SqFt
Key Details
Sold Price $465,000
Property Type Single Family Home
Sub Type Single Family Residence
Listing Status Sold
Purchase Type For Sale
Square Footage 1,180 sqft
Price per Sqft $394
MLS Listing ID 40353806
Sold Date 12/09/22
Style Backsplit
Bedrooms 3
Full Baths 2
Abv Grd Liv Area 1,180
Originating Board Oakville
Year Built 1987
Annual Tax Amount $3,284
Property Description
Tremendous opportunity to own a detached four-level back-split in the heart of White Oaks.
A perfect family home with a lower family room just steps from the kitchen. The formal living and dining combination is perfect for festive gatherings. The furnace/ laundry area offers some great opportunities for an in-home gym or additional living space. Inside entry to single garage. Three generous bedrooms provide great home office opportunities. A fully fenced rear yard with a walkout to the deck from the kitchen is perfect for summer BBQ's. Truly a blank slate, this one-owner home requires attention and provides a perfect opportunity to refresh the home to your own tastes. White Oaks offers the convenience of shopping, schools, parks, and transit within walking distance. Proximity to the 401 is perfect for commuters. Don't miss this opportunity to own a detached home in a great family neighborhood.
Location
Province ON
County Middlesex
Area South
Zoning R1-4
Direction WHITE OAK/BRADLEY/JALNA
Rooms
Basement Full, Unfinished
Kitchen 1
Interior
Interior Features Central Vacuum
Heating Forced Air, Natural Gas
Cooling Central Air
Fireplaces Number 1
Fireplace Yes
Appliance Dishwasher, Dryer, Refrigerator, Stove, Washer
Laundry In Basement
Exterior
Exterior Feature Storage Buildings
Parking Features Attached Garage, Built-In
Garage Spaces 1.0
Roof Type Asphalt Shing
Porch Deck
Lot Frontage 43.5
Garage Yes
Building
Lot Description Urban, Park, Public Transit, Schools
Faces WHITE OAK/BRADLEY/JALNA
Foundation Unknown
Sewer Sewer (Municipal)
Water Municipal, Municipal-Metered
Architectural Style Backsplit
Structure Type Aluminum Siding, Brick
New Construction No
Schools
Elementary Schools Ashley Oaks / Princess Elizabeth (Fi)
High Schools Westminster / Sir Wilfred Laurier (Fi)
Others
Ownership Freehold/None
Read Less
Want to know what your home might be worth? Contact us for a FREE valuation!

Our team is ready to help you sell your home for the highest possible price ASAP
GET MORE INFORMATION




