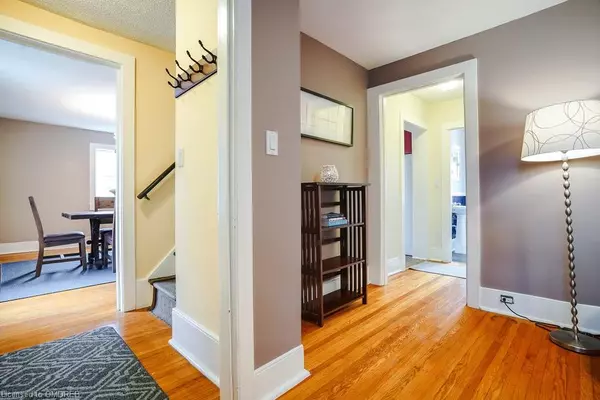$785,000
$790,000
0.6%For more information regarding the value of a property, please contact us for a free consultation.
195 Main Street N Waterdown, ON L0R 2H0
3 Beds
2 Baths
1,603 SqFt
Key Details
Sold Price $785,000
Property Type Single Family Home
Sub Type Single Family Residence
Listing Status Sold
Purchase Type For Sale
Square Footage 1,603 sqft
Price per Sqft $489
MLS Listing ID 40340138
Sold Date 11/07/22
Style 1.5 Storey
Bedrooms 3
Full Baths 1
Half Baths 1
Abv Grd Liv Area 1,603
Originating Board Oakville
Annual Tax Amount $4,792
Property Description
This AS IS excellent investment property is calling all handy mans, contractors and builders! Build your dream home on this 60' x 210' extra deep lot is backing onto no neighbours which is perfect for your next renovation project. The home is located in a great spot in Waterdown with everything you need within a short distance. The yard is surrounded by mature trees and it is located on a quiet child friendly street, walking distance to the historic downtown, restaurants, shops, grocery stores, parks & schools. Long driveway fits 6+ cars + garage and rectangular lot has lots of potential to customize to your liking. The only thing for you to decide is whether you build a custom home from the ground up or renovate the existing 1603 sq ft, 3 bedroom, 1.5 storey home. This extra deep lot is perfect to build a pool, large workshop, basketball court and have that healthy garden you have been talking about! Waterdown is all about the small town feel with big city amenities and close to major highways.
Location
Province ON
County Hamilton
Area 46 - Waterdown
Zoning R1
Direction Parkside Drive
Rooms
Basement Full, Partially Finished
Kitchen 1
Interior
Heating Forced Air
Cooling Central Air
Fireplace No
Window Features Window Coverings
Appliance Water Heater Owned, Dishwasher, Dryer, Range Hood, Refrigerator, Stove, Washer
Laundry In Basement
Exterior
Parking Features Detached Garage
Garage Spaces 1.0
Roof Type Asphalt Shing
Porch Deck, Porch
Lot Frontage 60.0
Lot Depth 210.0
Garage Yes
Building
Lot Description Urban, City Lot, Park, Place of Worship, Playground Nearby, Quiet Area, Schools, Shopping Nearby, Trails
Faces Parkside Drive
Foundation Block
Sewer Sewer (Municipal)
Water Municipal
Architectural Style 1.5 Storey
Structure Type Aluminum Siding
New Construction No
Others
Tax ID 175070012
Ownership Freehold/None
Read Less
Want to know what your home might be worth? Contact us for a FREE valuation!

Our team is ready to help you sell your home for the highest possible price ASAP
GET MORE INFORMATION





