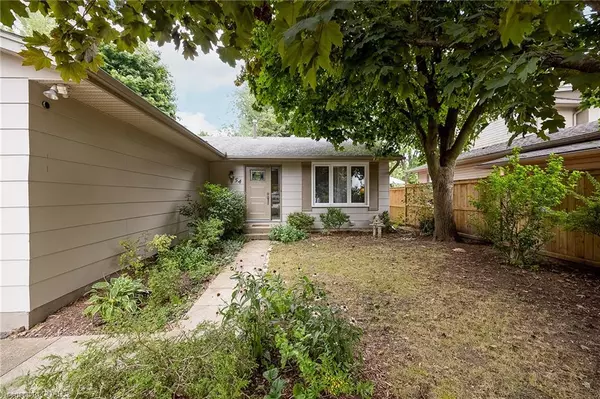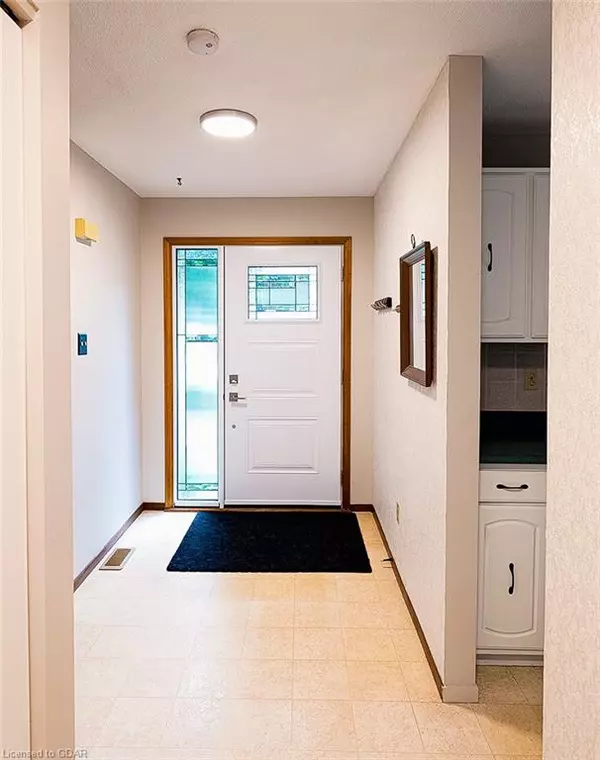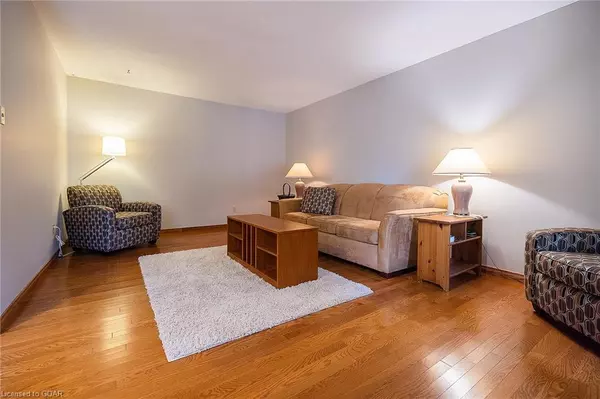$580,000
$629,900
7.9%For more information regarding the value of a property, please contact us for a free consultation.
54 Monmore Road London, ON N6G 2W6
3 Beds
2 Baths
1,290 SqFt
Key Details
Sold Price $580,000
Property Type Single Family Home
Sub Type Single Family Residence
Listing Status Sold
Purchase Type For Sale
Square Footage 1,290 sqft
Price per Sqft $449
MLS Listing ID 40319462
Sold Date 11/13/22
Style Bungalow
Bedrooms 3
Full Baths 2
Abv Grd Liv Area 1,290
Originating Board Guelph & District
Year Built 1978
Annual Tax Amount $3,683
Property Description
Welcome to 54 Monmore Road in Whitehills. Roomy, clean, move-in ready bungalow with 3 bedrooms. The main floor has beautiful hardwood floors in the bright living room and dining room. It has 3 bedrooms and a full bathroom with an air tub and shower. In the finished basement, enjoy a spacious rec room with a wood fireplace, a spare room, a 3-piece bathroom with a 4' x 5' walk-in shower, cold storage and laundry room with plenty of storage space. Has an attached 1-car garage plus parking for 2 cars in the driveway. Gas furnace and central air conditioning. Upgrades include new front door, living room window, garage door and main floor is freshly painted with new light fixtures. Siding is also recently painted. The backyard is fenced in with a recently renovated deck and barn door access. Ideal for a family with schools, parks, as well as shopping close by — also located near Western U and the Medway Valley Heritage forest which is ideal for nature walks.
Location
Province ON
County Middlesex
Area North
Zoning R1-6
Direction Follow Wonderland road heading North. Make 3 left turns onto Blackacres Blvd, Hawthorne Rd and then Monmore Rd. 54 is on your left.
Rooms
Basement Development Potential, Separate Entrance, Full, Finished
Kitchen 1
Interior
Interior Features High Speed Internet, Auto Garage Door Remote(s), Floor Drains, In-law Capability, Other
Heating Fireplace-Wood, Forced Air, Gas Hot Water
Cooling Central Air
Fireplaces Number 1
Fireplaces Type Recreation Room, Wood Burning
Fireplace Yes
Appliance Water Heater, Dishwasher, Dryer, Freezer, Microwave, Refrigerator, Stove, Washer
Laundry In Basement, Laundry Room
Exterior
Parking Features Attached Garage, Asphalt, Inside Entry
Garage Spaces 1.0
Fence Full
Utilities Available Cable Connected, Cell Service, Electricity Connected, Fibre Optics, Garbage/Sanitary Collection, Natural Gas Connected, Recycling Pickup, Street Lights, Phone Connected, Underground Utilities
Roof Type Asphalt Shing
Porch Deck, Patio
Lot Frontage 50.0
Lot Depth 120.0
Garage Yes
Building
Lot Description Urban, Library, Open Spaces, Park, Place of Worship, Playground Nearby, Public Transit, Quiet Area, Ravine, Rec./Community Centre, School Bus Route, Schools, Shopping Nearby, Trails
Faces Follow Wonderland road heading North. Make 3 left turns onto Blackacres Blvd, Hawthorne Rd and then Monmore Rd. 54 is on your left.
Foundation Poured Concrete
Sewer Sewer (Municipal)
Water Municipal
Architectural Style Bungalow
Structure Type Hardboard
New Construction No
Others
Tax ID 080650708
Ownership Freehold/None
Read Less
Want to know what your home might be worth? Contact us for a FREE valuation!

Our team is ready to help you sell your home for the highest possible price ASAP
GET MORE INFORMATION





