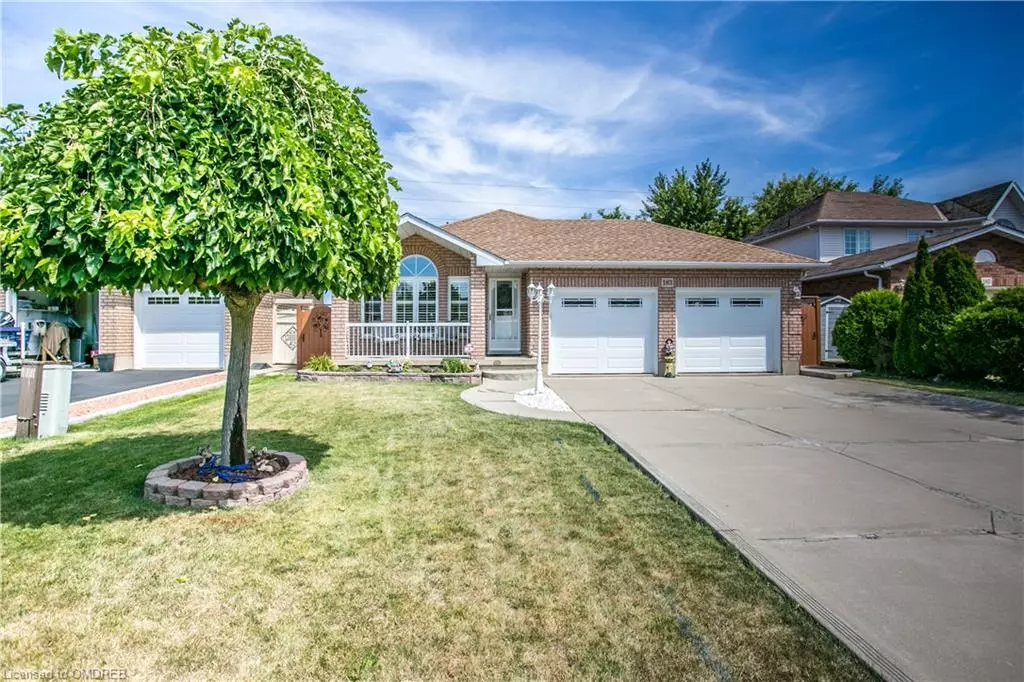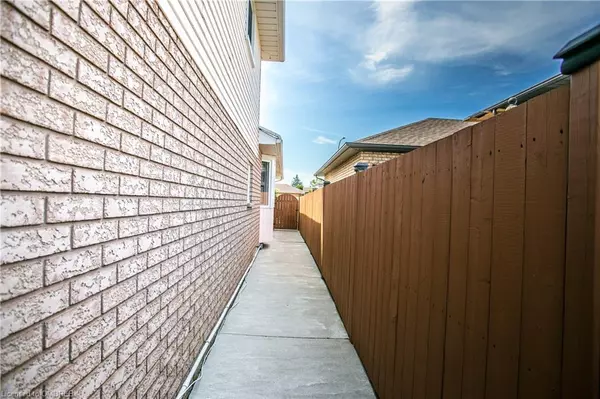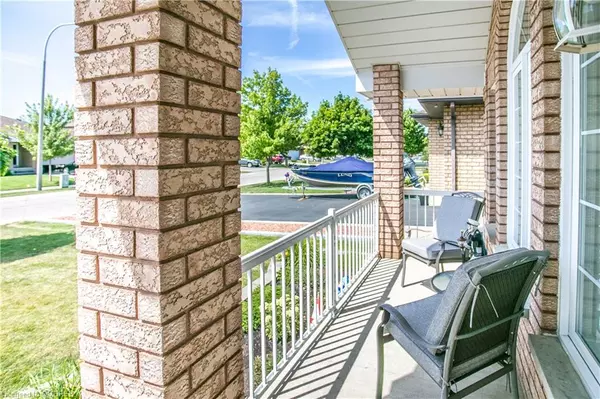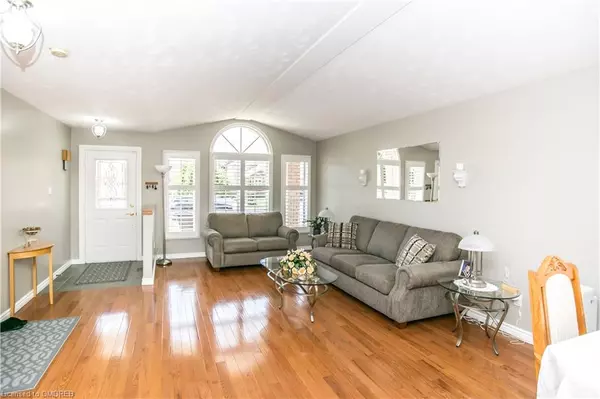$860,000
$899,000
4.3%For more information regarding the value of a property, please contact us for a free consultation.
183 Alderlea Avenue Hamilton, ON L0R 1W0
3 Beds
3 Baths
1,215 SqFt
Key Details
Sold Price $860,000
Property Type Single Family Home
Sub Type Single Family Residence
Listing Status Sold
Purchase Type For Sale
Square Footage 1,215 sqft
Price per Sqft $707
MLS Listing ID 40311780
Sold Date 09/16/22
Style Backsplit
Bedrooms 3
Full Baths 2
Half Baths 1
Abv Grd Liv Area 1,215
Originating Board Oakville
Year Built 1997
Annual Tax Amount $4,507
Property Description
*WELCOME TO 183 ALDERLEA AVENUE* A GORGEOUS DETACHED 4 LEVEL BACKSPLIT NESTLED ON A QUIET STREET WITH NO NEIGHBOURS BEHIND*GLEAMING HARD WOOD FLOORS* BROADLOOM 2019* MODERN CHEFS KITCHEN WITH STAINLESS STEEL APPLIANCES O/L HUGE FAMILY ROOM WITH GAS FIRE PLACE, WALKOUT TO PRIVATE GARDEN AND HOT TUB* BEAUTIFUL OPEN CONCEPT REC ROOM WITH BAR,POOL TABLE AND 2 PIECE BATH* ROOF SHINGLES 2012* NEW GARAGE DOOR (2020)* HARDWOOD (2015)* FURNACE & A/C(2015)* 4 CAR DRIVE* NO SIDEWALK.
Location
Province ON
County Hamilton
Area 53 - Glanbrook
Zoning R3
Direction UPPER JAMES/TWENTY ROAD
Rooms
Basement Full, Finished
Kitchen 1
Interior
Interior Features Auto Garage Door Remote(s), Ceiling Fan(s)
Heating Forced Air, Natural Gas
Cooling Central Air
Fireplace No
Window Features Window Coverings
Appliance Dishwasher, Dryer, Microwave, Refrigerator, Stove, Washer
Laundry Electric Dryer Hookup, In Basement, Washer Hookup
Exterior
Parking Features Attached Garage
Garage Spaces 2.0
Roof Type Asphalt Shing
Lot Frontage 49.21
Lot Depth 106.96
Garage Yes
Building
Lot Description Urban, Park, Playground Nearby, Quiet Area, None
Faces UPPER JAMES/TWENTY ROAD
Foundation Poured Concrete
Sewer Sewer (Municipal)
Water Municipal
Architectural Style Backsplit
Structure Type Brick Front, Vinyl Siding
New Construction No
Others
Ownership Freehold/None
Read Less
Want to know what your home might be worth? Contact us for a FREE valuation!

Our team is ready to help you sell your home for the highest possible price ASAP
GET MORE INFORMATION





