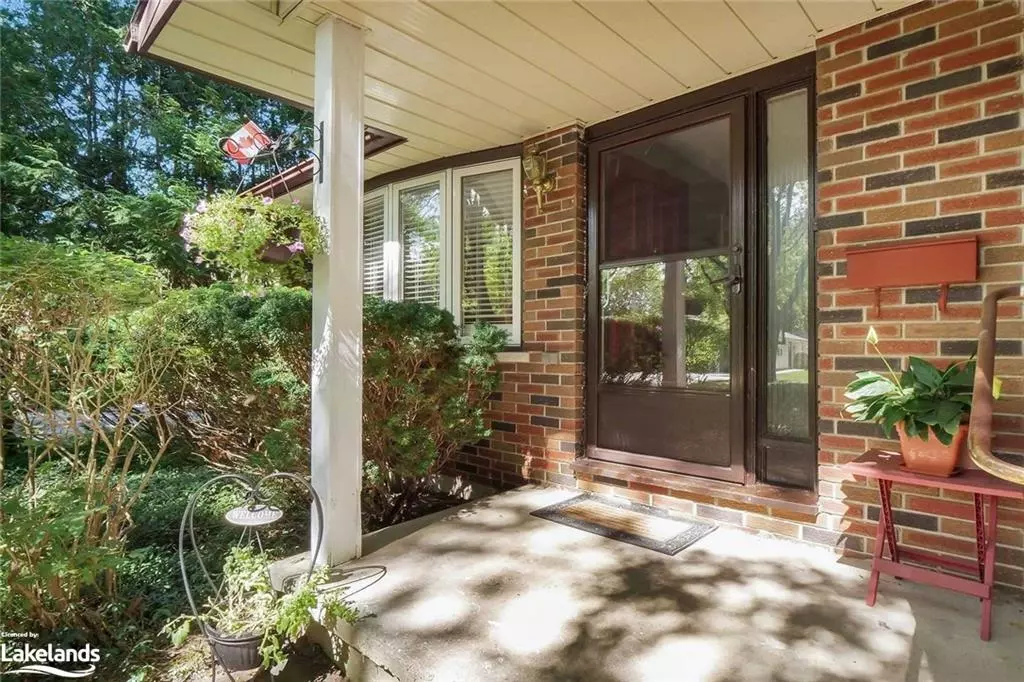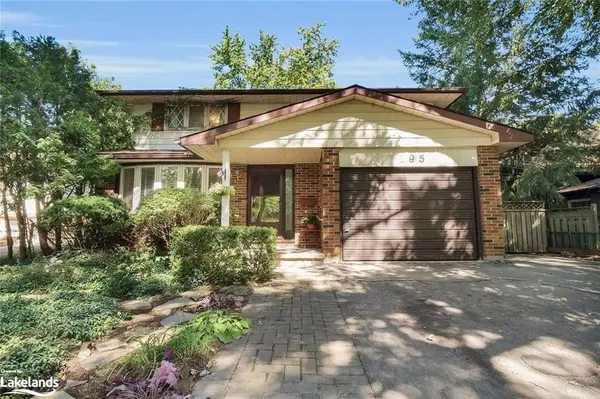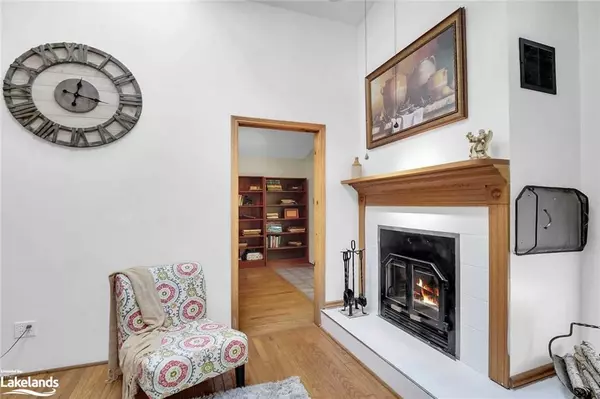$620,000
$599,000
3.5%For more information regarding the value of a property, please contact us for a free consultation.
195 Edgehill Crescent London, ON N6G 2T6
5 Beds
2 Baths
2,034 SqFt
Key Details
Sold Price $620,000
Property Type Single Family Home
Sub Type Single Family Residence
Listing Status Sold
Purchase Type For Sale
Square Footage 2,034 sqft
Price per Sqft $304
MLS Listing ID 40349988
Sold Date 12/01/22
Style Two Story
Bedrooms 5
Full Baths 1
Half Baths 1
Abv Grd Liv Area 2,749
Originating Board The Lakelands
Annual Tax Amount $2,247
Property Description
Don't miss your opportunity to own this large detached home on a pool sized ravine lot with a backyard oasis in the city. Located on a coveted street in Northwest London White Hills overlooking Fox Hollow ravine, this home sits on a 50 x 150 ft lot with a large and completely private backyard and newly built deck. It even features a zipline the kids are sure to love! This home has been lovingly maintained by its owner and is perfect for new families and first time home buyers alike. With 4 + 1 large bedrooms, a first floor den, living room, family room & rec room you'll have plenty of space for the whole family. The opportunities are endless!Featuring a functional wood burning fireplace and a mudroom off the side of the house that serves as a second entrance. The 1 Storey addition at the back of the house showcases vaulted ceilings over 12 feet tall, a skylight, hardwood floors and stunning original exposed brick walls. Book your showing now before it's gone! Conveniently located close to Hyde Park Shopping Centre, Thames Valley District Schools, Trails, Parks, Bus route, Daycare, Fox Hollow Ravine & Sunningdale golf club. Only 15 minutes to downtown London! New deck, zip line & furnace (2022), Roof (2019), full rough in for 4-piece bathroom in basement, potential to add main floor laundry in mudroom.
Location
Province ON
County Middlesex
Area North
Zoning R1-6
Direction Drive North on Wonderland Rd, turn left onto Blackacres Blvd, right onto Edgehill Cres, house located on the North side.
Rooms
Basement Full, Partially Finished
Kitchen 1
Interior
Interior Features Rough-in Bath
Heating Forced Air, Natural Gas
Cooling Central Air
Fireplace No
Window Features Skylight(s)
Appliance Dishwasher, Dryer, Range Hood, Refrigerator, Stove, Washer
Laundry In Basement
Exterior
Exterior Feature Privacy
Parking Features Attached Garage
Garage Spaces 1.0
View Y/N true
View Valley
Roof Type Asphalt Shing
Porch Deck
Lot Frontage 50.0
Lot Depth 150.0
Garage Yes
Building
Lot Description Urban, Rectangular, Near Golf Course, Park, Quiet Area, Ravine, Regional Mall, Schools, Shopping Nearby, Trails
Faces Drive North on Wonderland Rd, turn left onto Blackacres Blvd, right onto Edgehill Cres, house located on the North side.
Foundation Concrete Perimeter
Sewer Sewer (Municipal)
Water Municipal
Architectural Style Two Story
Structure Type Brick, Vinyl Siding
New Construction No
Schools
Elementary Schools Emily Carr Ps, Jeanne Sauve Fi Ps
High Schools Sir Frederick Banting Ss, Montcalm Ss
Others
Tax ID 080651261
Ownership Freehold/None
Read Less
Want to know what your home might be worth? Contact us for a FREE valuation!

Our team is ready to help you sell your home for the highest possible price ASAP
GET MORE INFORMATION





