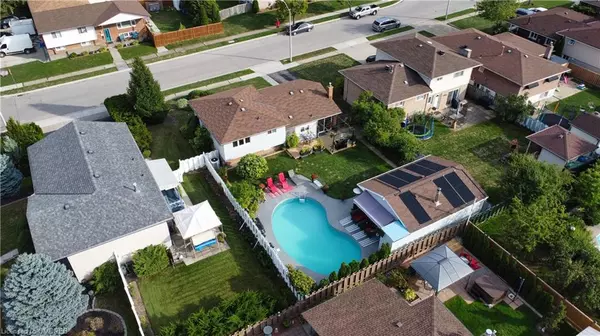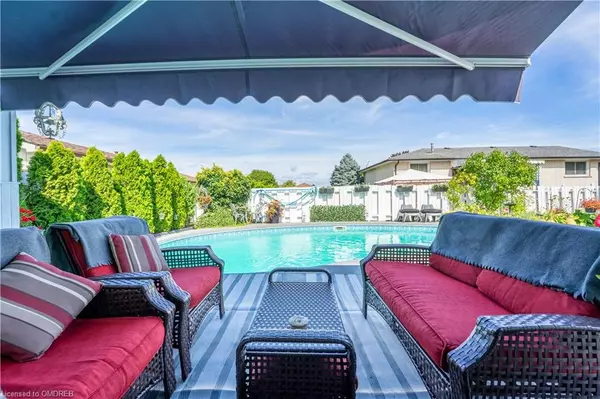$925,000
$949,500
2.6%For more information regarding the value of a property, please contact us for a free consultation.
3 Brae Crest Drive Stoney Creek, ON L8G 3A5
4 Beds
2 Baths
1,573 SqFt
Key Details
Sold Price $925,000
Property Type Single Family Home
Sub Type Single Family Residence
Listing Status Sold
Purchase Type For Sale
Square Footage 1,573 sqft
Price per Sqft $588
MLS Listing ID 40345604
Sold Date 11/29/22
Style Split Level
Bedrooms 4
Full Baths 2
Abv Grd Liv Area 1,961
Originating Board Oakville
Annual Tax Amount $4,243
Property Description
WITHOUT a DOUBT…this is the home you've been looking for! Immaculate, exceptionally well maintained and nestled under the gorgeous Niagara Escarpment on a HUGE mature lot. This FULLY RENOVATED 4 level side split features 4 renovated bedrooms and 2 fully renovated bathrooms. Modern, spacious, and bright living and dining area for lots of entertaining. Carpet free home with new engineered hardwood flooring throughout. Enjoy
a beautiful, fully renovated eat-in kitchen with tons of natural light. Brand new appliances, quartz countertops, new lighting throughout (including pot lights). Gorgeous cozy living room offers beautiful, brand new electric built-in fireplace. Walk-out from the kitchen to your deck and large, fully fenced private backyard oasis with beautiful landscaping and kidney shaped in-ground pool. Pool liner, solar heater and pump all replaced in 2019. Large pool shed that could serve as a mini guest house or hobby room. Your own private resort. Windows replaced in 2021. Lower level offers lots of storage space. Such pride of ownership in this home. Amazing location in a highly desirable family friendly neighbourhood. Close to great schools and parks, all shopping & entertaining amenities of downtown Stoney Creek, and just minutes from highway access. All you need to do is move in and enjoy!
Location
Province ON
County Hamilton
Area 51 - Stoney Creek
Zoning R1
Direction Green Road - Glen Cannon - Brae Crest
Rooms
Other Rooms Shed(s), Storage
Basement Full, Finished
Kitchen 1
Interior
Interior Features Built-In Appliances
Heating Forced Air
Cooling Central Air
Fireplaces Type Electric, Insert
Fireplace Yes
Window Features Window Coverings
Appliance Built-in Microwave, Dishwasher, Dryer, Refrigerator, Stove, Washer
Laundry Laundry Room, Lower Level
Exterior
Exterior Feature Landscaped
Parking Features Asphalt
Pool In Ground
Roof Type Asphalt Shing
Porch Deck
Lot Frontage 60.0
Lot Depth 110.0
Garage No
Building
Lot Description Urban, Rectangular, Landscaped, Park, Place of Worship, Playground Nearby, Public Transit, Quiet Area
Faces Green Road - Glen Cannon - Brae Crest
Foundation Concrete Block
Sewer Sewer (Municipal)
Water Municipal
Architectural Style Split Level
Structure Type Aluminum Siding
New Construction No
Schools
Elementary Schools St Francis Xavier/Memorial
High Schools Cardinal Newman/Orchard Park
Others
Tax ID 173190151
Ownership Freehold/None
Read Less
Want to know what your home might be worth? Contact us for a FREE valuation!

Our team is ready to help you sell your home for the highest possible price ASAP
GET MORE INFORMATION





