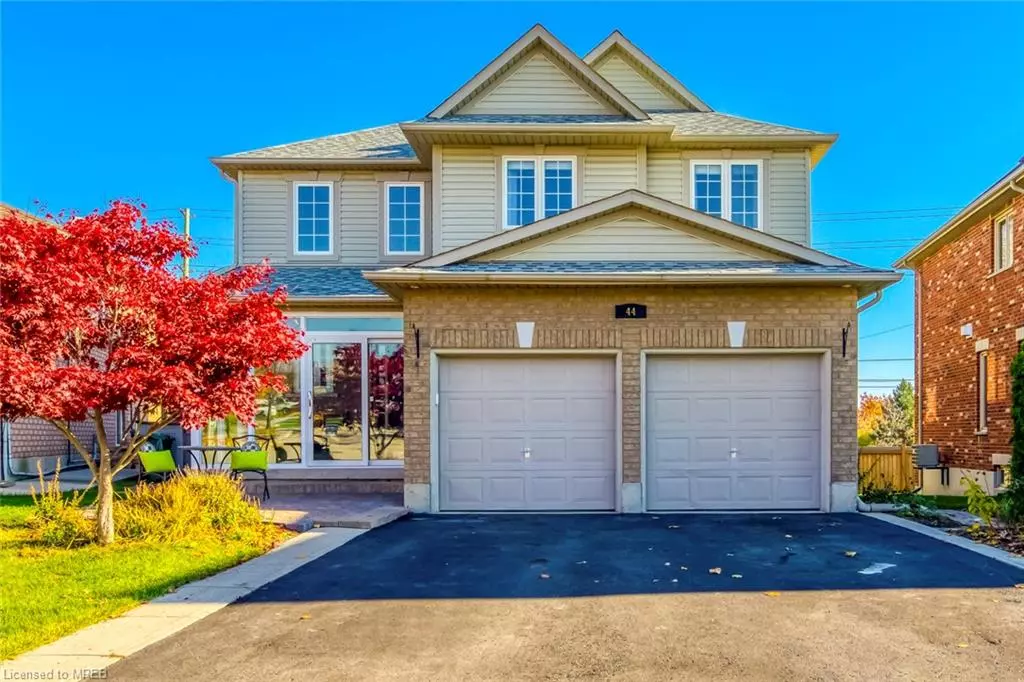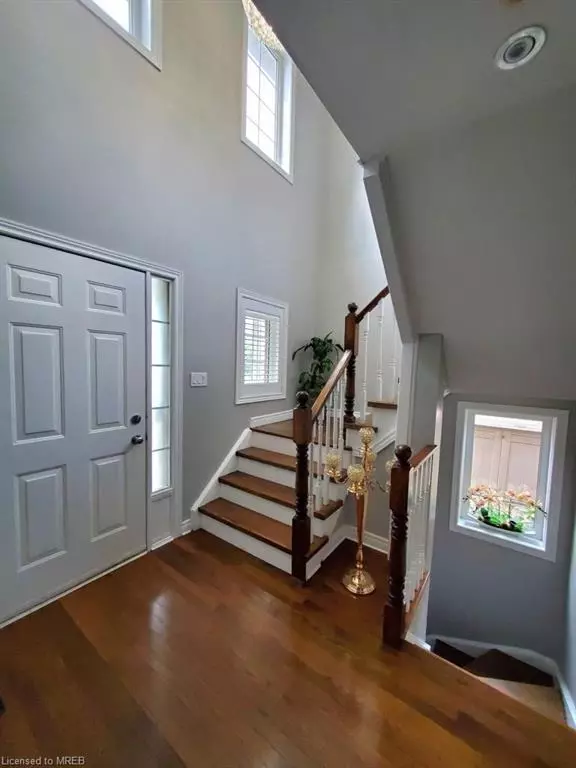$999,999
$999,999
For more information regarding the value of a property, please contact us for a free consultation.
44 Pentland Road Waterdown, ON L0R 2H5
4 Beds
4 Baths
2,119 SqFt
Key Details
Sold Price $999,999
Property Type Single Family Home
Sub Type Single Family Residence
Listing Status Sold
Purchase Type For Sale
Square Footage 2,119 sqft
Price per Sqft $471
MLS Listing ID 40353780
Sold Date 12/12/22
Style Two Story
Bedrooms 4
Full Baths 3
Half Baths 1
Abv Grd Liv Area 2,119
Originating Board Mississauga
Annual Tax Amount $5,694
Property Description
Lovely Family Home In One Of The Most Sough-After Secluded And Peaceful Waterdown Neighbourhoods. Meticulously Maintained Rarely Offered 3 Oversized Bedrooms With A 4th Bedroom In The Apartment-Like Basement. Updated Kitchen (2020) With Sink, Quartz Countertops And Stainless Steel Appliances. Bedroom Level Laundry, Hardwood Floors, Separate Dining Room And Great Room Open To Eat-In Kitchen With Walkout To A Beautiful Backyard. Separate Exterior Side Entrance To Mudroom With Tons Of Storage. Exposed Aggregate Concrete Walkway And Patio (2021). Professionally Built-To-Code Sunroom With Storm Door At
Front Porch (2020). Roof (2020). Furnace, AC & Water Heater (2021). Updated Basement With Rec Room, Good Size 4th Bedroom, 3-Pc Bath With Rough-In For Washer/Dryer, And Kitchenette With Provision For Vent & Stove Hood. Excellent Location With Walking Distance To A Ravine Trail, Park, Bruce Trail On the Escarpment, Shopping, Restaurants And All Amenities. Easy Access To HWY 6, 403 And GO Transit. A Gorgeous Move-In Ready Home And A Wonderful Neighbourhood Awaits You!
Location
Province ON
County Hamilton
Area 46 - Waterdown
Zoning /
Direction Follow Dundas St to Hollybush Dr, To Pentland Rd
Rooms
Basement Full, Finished
Kitchen 1
Interior
Interior Features Other
Heating Forced Air, Natural Gas
Cooling Central Air
Fireplace No
Window Features Window Coverings
Appliance Dishwasher, Dryer, Microwave, Refrigerator, Stove, Washer
Exterior
Parking Features Attached Garage
Garage Spaces 2.0
Roof Type Asphalt Shing
Lot Frontage 37.45
Lot Depth 117.03
Garage Yes
Building
Lot Description Urban, Other
Faces Follow Dundas St to Hollybush Dr, To Pentland Rd
Foundation Concrete Perimeter
Sewer Sewer (Municipal)
Water Municipal
Architectural Style Two Story
Structure Type Brick, Vinyl Siding
New Construction No
Others
Ownership Freehold/None
Read Less
Want to know what your home might be worth? Contact us for a FREE valuation!

Our team is ready to help you sell your home for the highest possible price ASAP
GET MORE INFORMATION





