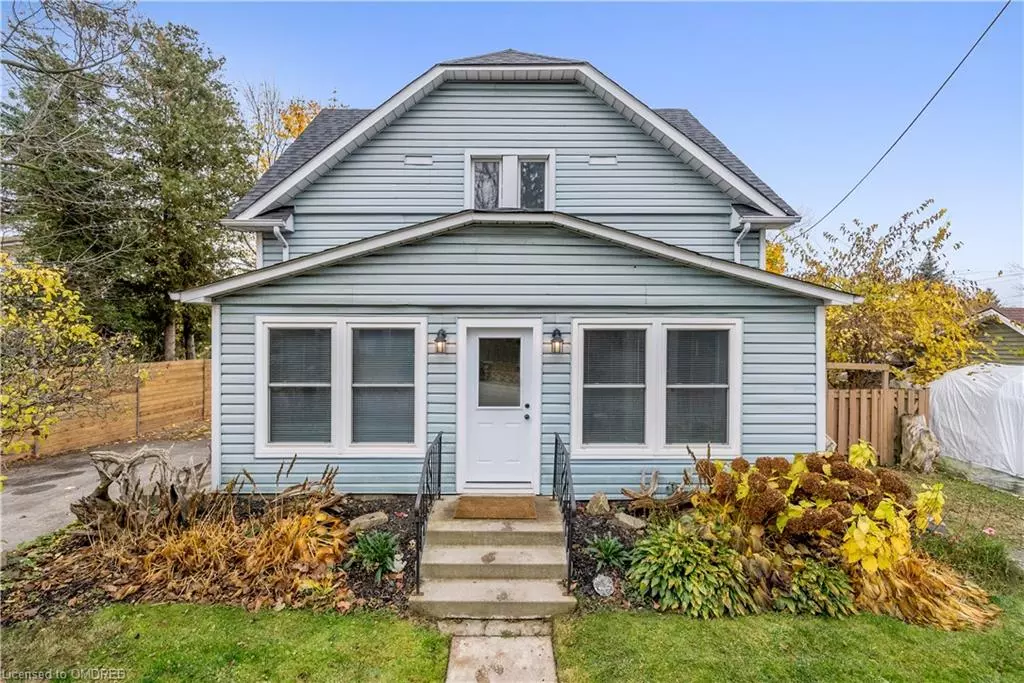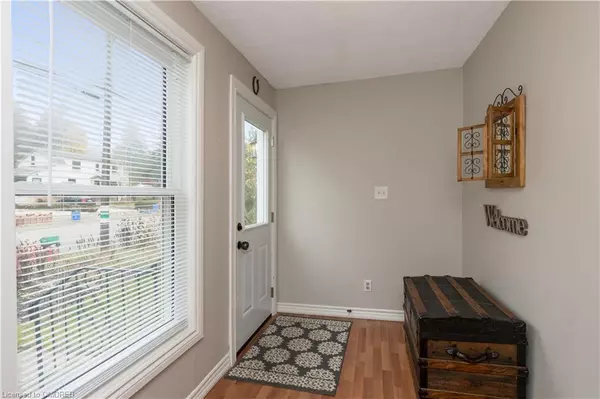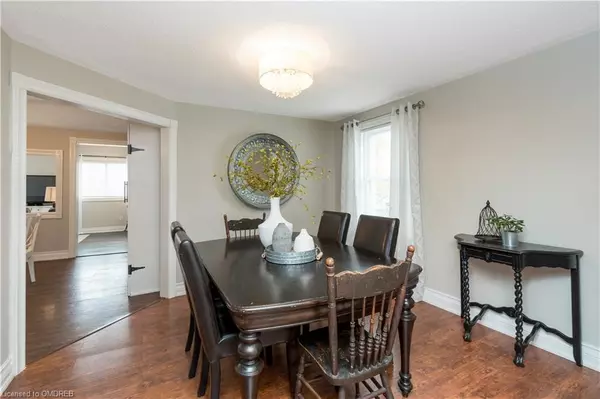$820,000
$839,900
2.4%For more information regarding the value of a property, please contact us for a free consultation.
356 Concession 5 West Hamilton, ON L0R 1V0
3 Beds
2 Baths
1,703 SqFt
Key Details
Sold Price $820,000
Property Type Single Family Home
Sub Type Single Family Residence
Listing Status Sold
Purchase Type For Sale
Square Footage 1,703 sqft
Price per Sqft $481
MLS Listing ID 40340703
Sold Date 11/22/22
Style Two Story
Bedrooms 3
Full Baths 2
Abv Grd Liv Area 1,928
Originating Board Oakville
Year Built 1840
Annual Tax Amount $3,962
Property Description
Welcome to 356 Concession 5 West in the quaint town of Millgrove. Pulling up to this 2 storey detached home you will noticed you have, not just one, but TWO driveways allowing for ample parking or space to add a garage. The front door leads to a large mudroom that keeps coats, boots and backpacks organized and out of your living spaces. Walking into the home you are met with a versatile front room. Make it an Office, Living Room or Kids playroom…this room is designed to fit your family and lifestyle. To the left of the front room you will find your large dining room where dinner parties will be a breeze. Next you will find the Kitchen at the heart of the home, complete with Gas Stove , stainless steel appliances and plenty of room for a breakfast table or island. The cozy back family room has large windows allowing for tons of natural light and a sliding patio door leading to your large deck and backyard. Rounding out this level you have the 3 piece washroom and main floor Laundry. Heading upstairs you will find 3 spacious bedrooms with warm plush carpet and fresh paint. The large 4pc bathroom is fit for a family. The basement in this home has a finished rec room and is the perfect place to hang out and watch movies. There is also a bonus room beside the rec room that can be a shop, additional living space or storage and since it includes a walk-out to the backyard the options are endless. At just over 1700sqft and almost a quarter acre this is the perfect home to grow your family. And since the all the big ticket items have recently been replaced or upgraded you can rest easy. Roof '17, Furnace/AC '16, Water filter '18, Hot Water Tank '20, Water Pump '17, Gas Stove '21, Washer/Dryer '20, Walking distance to the public elementary school and surrounded by nature, this is a MUST SEE home.
Location
Province ON
County Hamilton
Area 43 - Flamborough
Zoning S1
Direction Hwy 6 / Concession 5 W
Rooms
Basement Full, Partially Finished
Kitchen 1
Interior
Interior Features Central Vacuum, Other
Heating Forced Air, Natural Gas
Cooling Central Air
Fireplace No
Window Features Window Coverings
Appliance Dishwasher, Dryer, Microwave, Refrigerator, Stove, Washer
Exterior
Roof Type Asphalt Shing
Lot Frontage 65.12
Lot Depth 132.27
Garage No
Building
Lot Description Urban, Schools
Faces Hwy 6 / Concession 5 W
Foundation Block
Sewer Septic Tank
Water Well
Architectural Style Two Story
Structure Type Vinyl Siding
New Construction No
Others
Tax ID 175460002
Ownership Freehold/None
Read Less
Want to know what your home might be worth? Contact us for a FREE valuation!

Our team is ready to help you sell your home for the highest possible price ASAP
GET MORE INFORMATION





