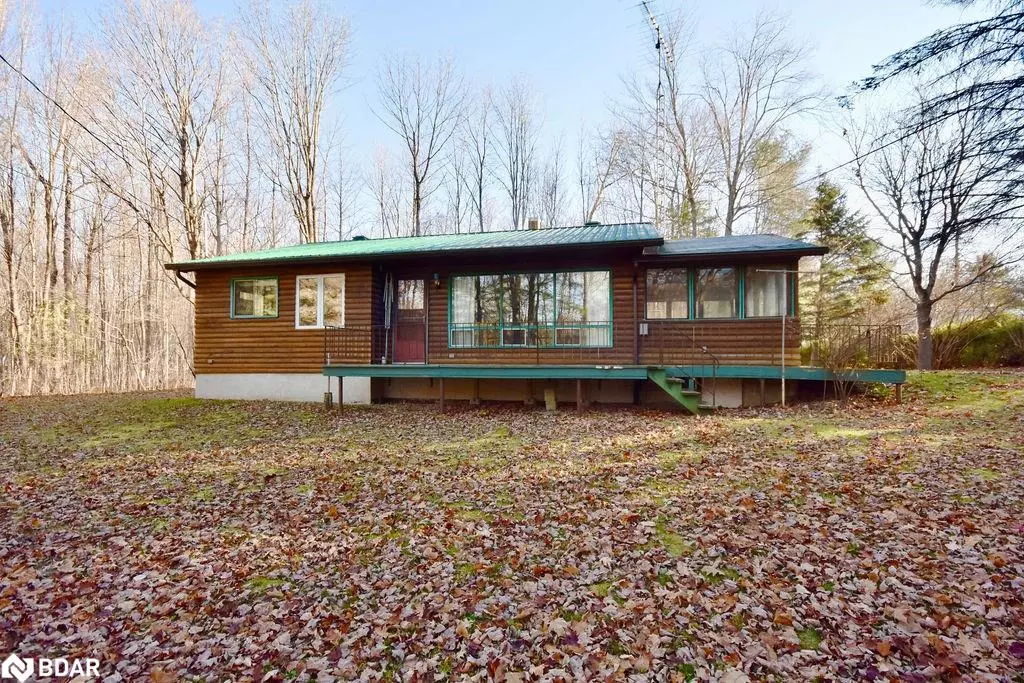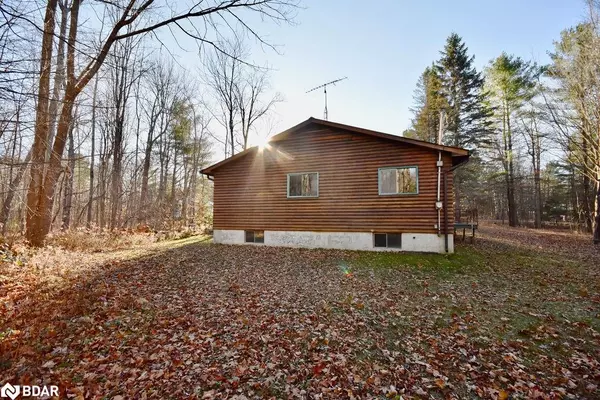$510,500
$499,800
2.1%For more information regarding the value of a property, please contact us for a free consultation.
7805 Riverleigh Drive Washago, ON L0K 2B0
3 Beds
1 Bath
1,110 SqFt
Key Details
Sold Price $510,500
Property Type Single Family Home
Sub Type Single Family Residence
Listing Status Sold
Purchase Type For Sale
Square Footage 1,110 sqft
Price per Sqft $459
MLS Listing ID 40350988
Sold Date 11/30/22
Style Bungalow
Bedrooms 3
Full Baths 1
Abv Grd Liv Area 1,110
Originating Board Barrie
Annual Tax Amount $2,000
Lot Size 1.160 Acres
Acres 1.16
Property Description
Quaint Bungalow Located Minutes From Washago And Across From The Green River On Just Over 1 Acre (1.16 Mpac) Of Mature Treed Property. Driveway Off Of Riverleigh Or Park Lane Crescent. Fits Lots Of Cars. Front Sunroom. Living Room With Wood Fireplace Insert. Kitchen Area With Large Breakfast Area With W/O To O/S Side Deck. Master Bedroom With Closet. 2 Other Bedrooms. 4Pc Main Bathroom. Small Main Floor Laundry Room. Unfinished Open Basement With Storage Room. New Furnace -17. New Steel Roof & Eavestrough-14, New Well Pump-19 100 Amp Fuse Panel. Hwt (Owned), Solid Home (Dated But Well Maintained). 1 Minute To Public Boat Launch (Popular Lane) & 4 Minutes To Hwy 11 Access. Septic Pumped & Report. Water Test Completed.
Location
Province ON
County Simcoe County
Area Severn
Zoning Res
Direction Hwy 169 to Riverleigh Drive (Corner of Riverleigh Drive & Park Lane Crescent)
Rooms
Basement Full, Unfinished
Kitchen 1
Interior
Heating Forced Air-Propane
Cooling None
Fireplaces Number 1
Fireplace Yes
Appliance Water Heater Owned, Dryer, Hot Water Tank Owned, Refrigerator, Stove, Washer
Laundry Upper Level
Exterior
Waterfront Description Lake Privileges
Roof Type Metal
Lot Frontage 189.0
Lot Depth 359.0
Garage No
Building
Lot Description Rural, Irregular Lot, Major Highway
Faces Hwy 169 to Riverleigh Drive (Corner of Riverleigh Drive & Park Lane Crescent)
Foundation Concrete Block
Sewer Septic Tank
Water Drilled Well
Architectural Style Bungalow
Structure Type Wood Siding
New Construction No
Others
Tax ID 580690221
Ownership Freehold/None
Read Less
Want to know what your home might be worth? Contact us for a FREE valuation!

Our team is ready to help you sell your home for the highest possible price ASAP
GET MORE INFORMATION





