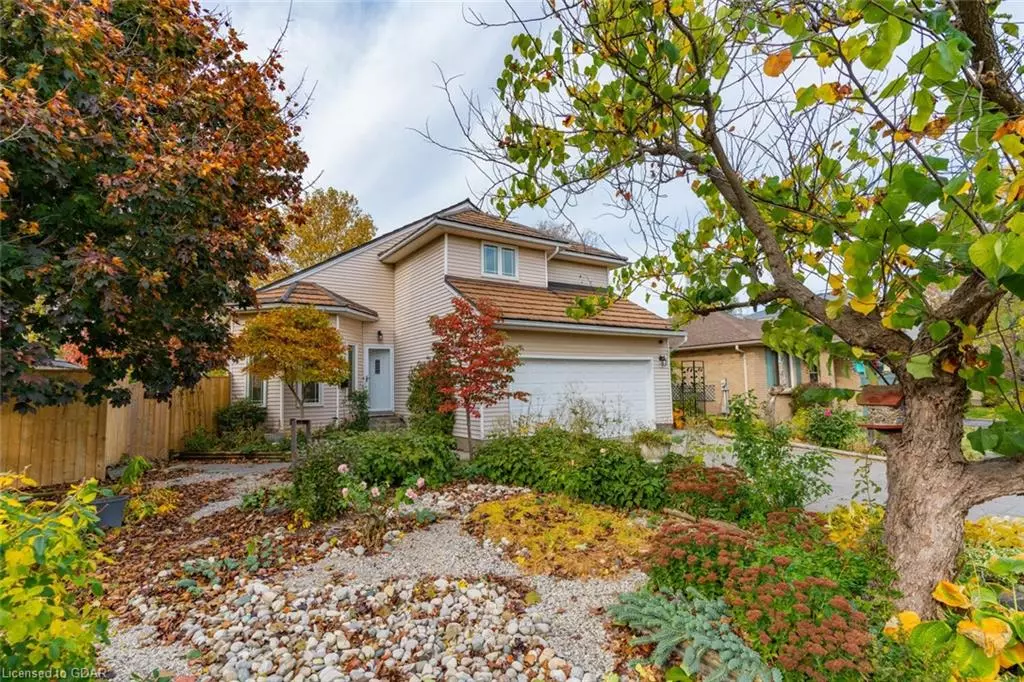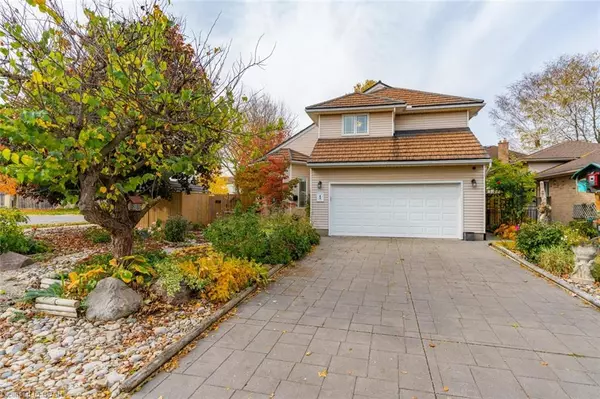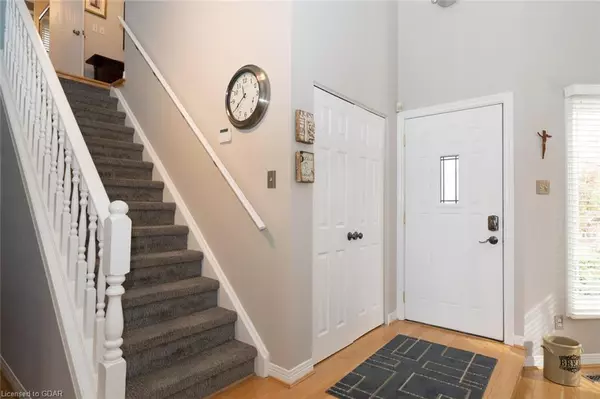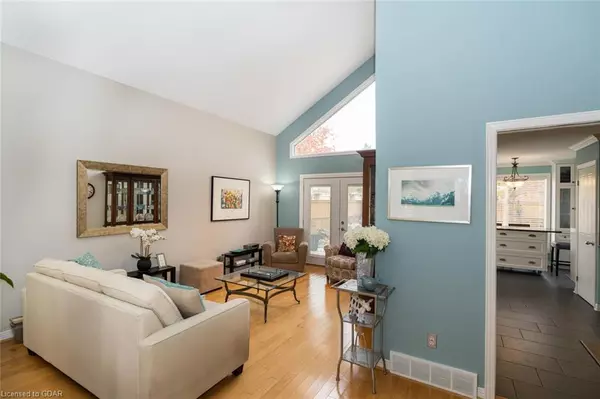$830,000
$850,000
2.4%For more information regarding the value of a property, please contact us for a free consultation.
1 Brandy Lane Road London, ON N6G 2X2
3 Beds
4 Baths
2,103 SqFt
Key Details
Sold Price $830,000
Property Type Single Family Home
Sub Type Single Family Residence
Listing Status Sold
Purchase Type For Sale
Square Footage 2,103 sqft
Price per Sqft $394
MLS Listing ID 40343868
Sold Date 12/08/22
Style Two Story
Bedrooms 3
Full Baths 3
Half Baths 1
Abv Grd Liv Area 2,103
Originating Board Guelph & District
Year Built 1988
Annual Tax Amount $4,124
Lot Size 5,967 Sqft
Acres 0.137
Property Description
Welcome to this beautiful two-storey detached home in North London, perfect for a growing family or anyone considering an in-law suite or income potential! Located close to major London Transit routes and major shopping destinations, like Masonville Mall, and is a 20-min walk to Western University. The home is one of only a few of its design, with many significant upgrades including a newer furnace, steel roof with gutter guards, updated steel garage door, concrete driveway, new fence, built-in blinds in many of the windows facing the backyard, updated laundry room, heated floors in the primary washroom, remote controlled skylight and much more! With 3 sheds in the backyard, one of which is powered, you will never run out of storage space. The gardens have also been immaculately well-kept! Finished basement features an egress window and a 3-piece bath for anyone considering income potential or an in-law suite. The home greets you with a grand living room and a semi-vaulted ceiling, over 19 ft at its highest point. All windows in the home have been updated to high-end Peller windows and 2 bedrooms upstairs have been freshly painted. This home has been immaculately well-kept and only needs a new family to carry on its legacy! Book your private showing today!
Location
Province ON
County Middlesex
Area North
Zoning R1-4
Direction West on Sarnia Rd, N onto Aldersbrook Rd and turn right onto Brandy Lane. Property is on the left hand side, corner lot
Rooms
Other Rooms Gazebo, Shed(s), Storage, Workshop
Basement Development Potential, Other, Full, Finished, Sump Pump
Kitchen 1
Interior
Interior Features High Speed Internet, Central Vacuum, Auto Garage Door Remote(s), Ceiling Fan(s), In-law Capability
Heating Fireplace-Gas, Forced Air, Natural Gas
Cooling Central Air, Radiant Floor
Fireplaces Number 1
Fireplaces Type Living Room, Gas
Fireplace Yes
Window Features Window Coverings, Skylight(s)
Appliance Garborator, Dishwasher, Dryer, Freezer, Range Hood, Refrigerator, Washer
Laundry Laundry Room, Main Level
Exterior
Exterior Feature Landscaped, Storage Buildings
Parking Features Attached Garage, Garage Door Opener, Exclusive, Concrete
Garage Spaces 2.0
Fence Full
Pool None
Utilities Available Cable Connected, Cell Service, Electricity Connected, Garbage/Sanitary Collection, Natural Gas Connected, Recycling Pickup, Street Lights, Phone Connected
Roof Type Metal
Handicap Access Accessible Public Transit Nearby
Porch Deck
Lot Frontage 71.0
Garage Yes
Building
Lot Description Urban, Irregular Lot, Hospital, Park, Place of Worship, Playground Nearby, Public Transit, Quiet Area, School Bus Route, Schools, Shopping Nearby
Faces West on Sarnia Rd, N onto Aldersbrook Rd and turn right onto Brandy Lane. Property is on the left hand side, corner lot
Foundation Poured Concrete
Sewer Sewer (Municipal)
Water Municipal
Architectural Style Two Story
Structure Type Vinyl Siding
New Construction Yes
Schools
Elementary Schools Wilfred Jury Public
High Schools Oakridge Secondary
Others
Tax ID 080640813
Ownership Freehold/None
Read Less
Want to know what your home might be worth? Contact us for a FREE valuation!

Our team is ready to help you sell your home for the highest possible price ASAP
GET MORE INFORMATION





