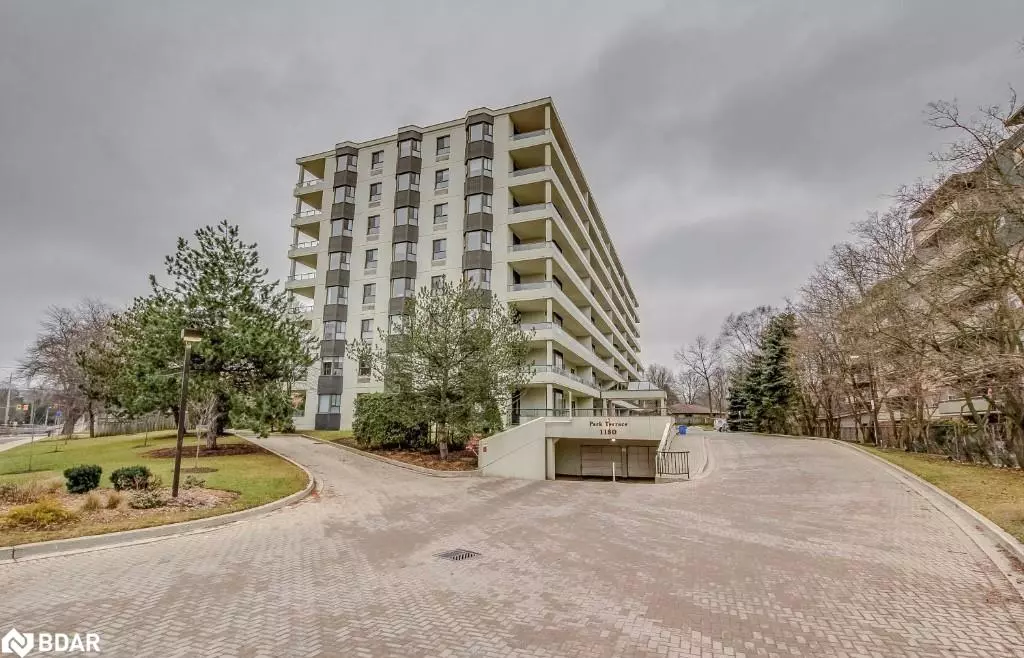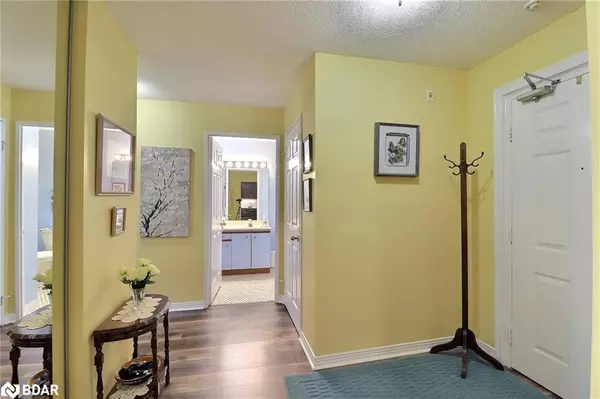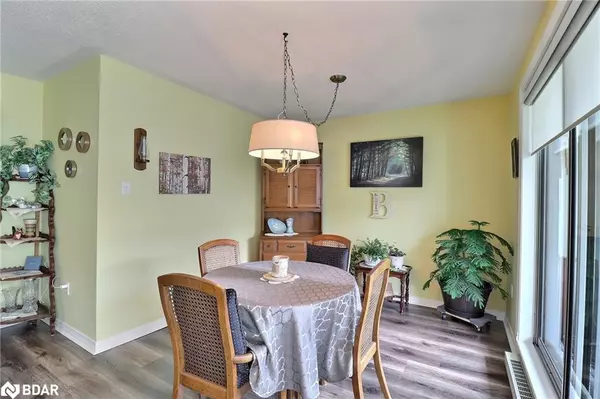$449,900
$449,900
For more information regarding the value of a property, please contact us for a free consultation.
1180 Commissioners Road W #407 London, ON N6L 4J2
2 Beds
2 Baths
1,143 SqFt
Key Details
Sold Price $449,900
Property Type Condo
Sub Type Condo/Apt Unit
Listing Status Sold
Purchase Type For Sale
Square Footage 1,143 sqft
Price per Sqft $393
MLS Listing ID 40349640
Sold Date 11/30/22
Style 1 Storey/Apt
Bedrooms 2
Full Baths 2
HOA Fees $492/mo
HOA Y/N Yes
Abv Grd Liv Area 1,143
Originating Board Barrie
Year Built 1990
Annual Tax Amount $2,901
Property Description
Visit REALTOR website for additional information. Welcome to Park Place Condos in the heart of desirable Byron.Updated 2 Bedroom 2 Bathroom Suite offering manyfeatures and amenities!Open Concept Living Room and Dining Room.Renovated Kitchen with Custom Cabinetry,Brand New Stainless Steel Appliances and Garbage/Recycling Drawer for convenience.In-suite laundry & storage.Newer Laminate Flooring throughout.Loads of Natural Light with Custom Maxxvalue Roller Room Blinds.Generous size balcony that extends the full length of the condo with sliding door access from the dining room and bedroom. Indoor Salt water pool & sauna.Easy walking distance to all amenities.Dedicated underground large parking spot included in condo fees.Popular Springbank Park and Storybook Gardens across the street. City Golf Course within 10 minutes & Boler Mountain Nearby.Water included in Condo Fees.
Location
Province ON
County Middlesex
Area South
Zoning Single Family Condo
Direction South Side of Commissioners Road West, in between North Street and Boler Road
Rooms
Basement None
Kitchen 1
Interior
Interior Features High Speed Internet, Elevator
Heating Electric, Forced Air
Cooling Central Air
Fireplace No
Window Features Window Coverings
Appliance Water Heater, Dishwasher, Dryer, Range Hood, Refrigerator, Stove, Washer
Laundry In-Suite, Laundry Closet
Exterior
Exterior Feature Balcony, Controlled Entry, Landscaped, Lawn Sprinkler System, Private Entrance
Parking Features Exclusive, Inside Entry, Interlock, Assigned
Garage Spaces 1.0
Pool Indoor, In Ground, Salt Water
Utilities Available Cable Connected, Cell Service, Electricity Connected, Garbage/Sanitary Collection, Natural Gas Connected, Recycling Pickup, Street Lights, Phone Connected
Waterfront Description River/Stream
View Y/N true
View City, Forest, Garden, Park/Greenbelt, Trees/Woods
Roof Type Flat
Porch Enclosed
Garage Yes
Building
Lot Description Urban, Ample Parking, Business Centre, Dog Park, City Lot, Forest Management, Near Golf Course, Highway Access, Hospital, Landscaped, Library, Open Spaces, Park, Place of Worship, Playground Nearby, Public Parking, Public Transit, Rec./Community Centre, School Bus Route, Schools, Shopping Nearby, Skiing
Faces South Side of Commissioners Road West, in between North Street and Boler Road
Foundation Concrete Perimeter
Sewer Sewer (Municipal)
Water Municipal
Architectural Style 1 Storey/Apt
Structure Type Concrete, Stucco
New Construction No
Others
HOA Fee Include Insurance,Decks,Doors ,Maintenance Grounds,Parking,Trash,Roof,Snow Removal,Water,Windows
Ownership Condominium
Read Less
Want to know what your home might be worth? Contact us for a FREE valuation!

Our team is ready to help you sell your home for the highest possible price ASAP
GET MORE INFORMATION





