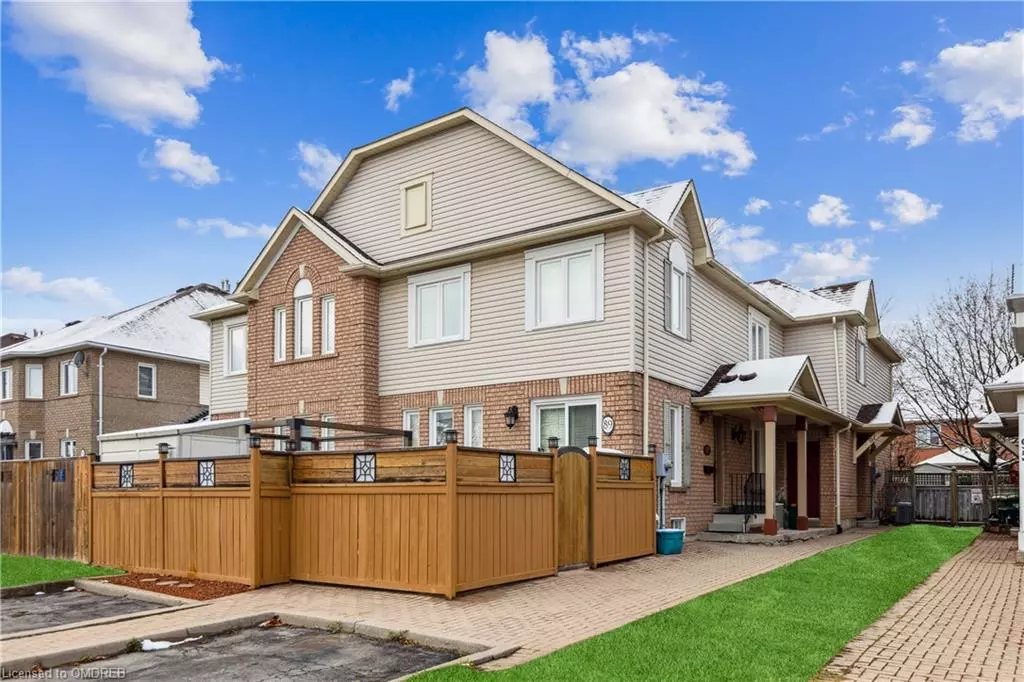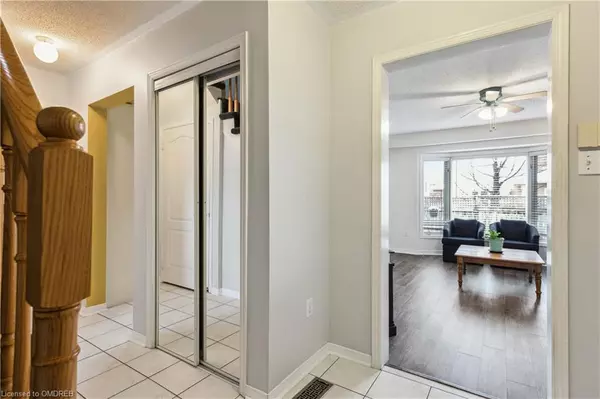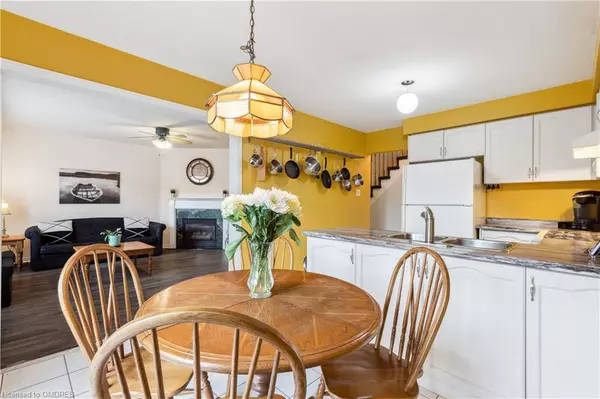$690,000
$699,999
1.4%For more information regarding the value of a property, please contact us for a free consultation.
91 Harnesworth Crescent Waterdown, ON L8B 0J1
3 Beds
2 Baths
1,280 SqFt
Key Details
Sold Price $690,000
Property Type Townhouse
Sub Type Row/Townhouse
Listing Status Sold
Purchase Type For Sale
Square Footage 1,280 sqft
Price per Sqft $539
MLS Listing ID 40342181
Sold Date 12/01/22
Style Two Story
Bedrooms 3
Full Baths 1
Half Baths 1
Abv Grd Liv Area 1,280
Originating Board Oakville
Year Built 1995
Annual Tax Amount $4,282
Property Description
Welcome home to this well maintained, bright and spacious 2 storey freehold quad townhome in the Village of Waterdown on a great family friendly Crescent. No condo fees! Walking distance to schools, shopping, restaurants, parks and rec facilities. Perfect for first time homebuyers or downsizers. The main floor features an updated eat-in kitchen with walkout to backyard, spacious living room with gas fireplace, bay window and 2 piece powder room. The second floor provides a large primary bedroom with ensuite access and two closets. Two additional ample bedrooms. Parking for 2 cars on the driveway, plenty of storage space and private fenced yard with shed - perfect for summer entertaining and BBQ's. Central Vac. AC 2021. Great value with excellent location - must be seen!
Location
Province ON
County Hamilton
Area 46 - Waterdown
Zoning R6-2
Direction Hamilton St. N and Rockhaven Lane
Rooms
Basement Full, Unfinished
Kitchen 1
Interior
Interior Features Other
Heating Forced Air, Natural Gas
Cooling Central Air
Fireplaces Number 1
Fireplace Yes
Exterior
Roof Type Asphalt Shing
Lot Frontage 16.4
Lot Depth 131.61
Garage No
Building
Lot Description Urban, Hospital, Library, Park, Public Transit, School Bus Route, Schools
Faces Hamilton St. N and Rockhaven Lane
Sewer Sewer (Municipal)
Water Municipal
Architectural Style Two Story
Structure Type Aluminum Siding, Brick
New Construction No
Schools
Elementary Schools Allan A Greenleaf, Guardian Angels
High Schools Waterdown District, St. Mary
Others
Ownership Freehold/None
Read Less
Want to know what your home might be worth? Contact us for a FREE valuation!

Our team is ready to help you sell your home for the highest possible price ASAP
GET MORE INFORMATION





