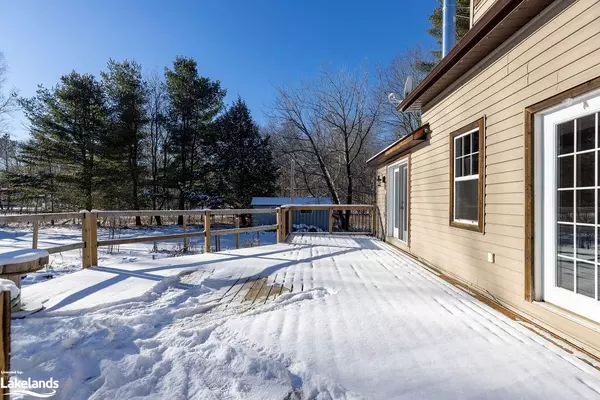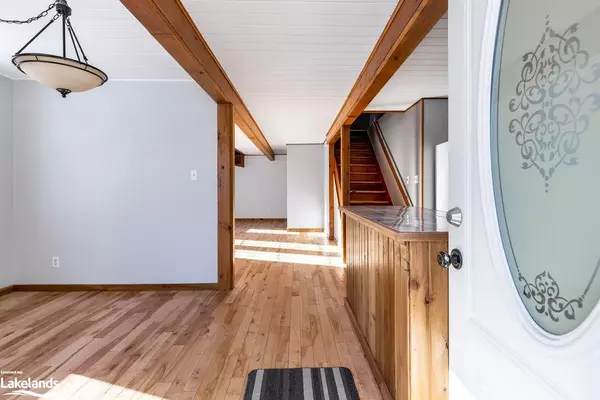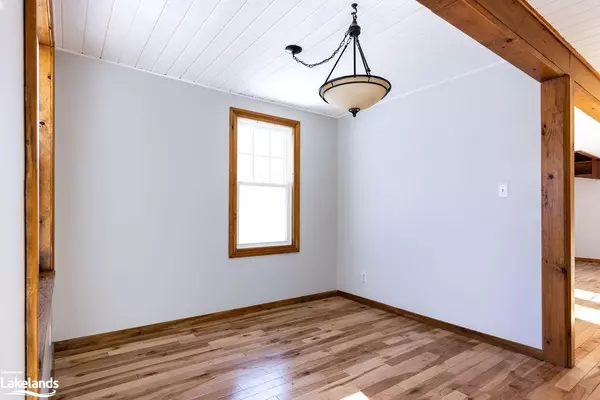$475,000
$450,000
5.6%For more information regarding the value of a property, please contact us for a free consultation.
1027 Buckeye Road Mactier, ON P0C 1H0
4 Beds
2 Baths
1,270 SqFt
Key Details
Sold Price $475,000
Property Type Single Family Home
Sub Type Single Family Residence
Listing Status Sold
Purchase Type For Sale
Square Footage 1,270 sqft
Price per Sqft $374
MLS Listing ID 40355910
Sold Date 12/22/22
Style 1.5 Storey
Bedrooms 4
Full Baths 1
Half Baths 1
Abv Grd Liv Area 1,494
Originating Board The Lakelands
Annual Tax Amount $1,408
Lot Size 1.830 Acres
Acres 1.83
Property Description
An affordable country property is looking for its new buyer and here's why it's perfect for you! Top 5 reasons you will love this home: 1) Four-bedroom, two bathrooms, with a main floor master with walkout that also includes a future roughed in ensuite. 2) Finished rec room with an airtight woodstove. 3) Two large decks for ample outdoor entertainment. 4) Lot size boasts level 1.83 acres with a detached garage, secondary private driveway, large open space, and several outbuildings for toys and storage. 5) Walking distance to the Rec Center along with other amenities close by. Not to mention, easy Hwy access, trails, and several lakes to enjoy in the summer months a stone's throw away!
Location
Province ON
County Muskoka
Area Muskoka Lakes
Zoning R3
Direction From Foots Bay - the 169 turns into Buckeye Rd. Property on left hand side. SOP
Rooms
Other Rooms Shed(s), Storage, Other
Basement Full, Partially Finished
Kitchen 1
Interior
Interior Features High Speed Internet, Rough-in Bath
Heating Oil Forced Air, Pellet Stove, Wood Stove
Cooling None
Fireplaces Number 2
Fireplaces Type Wood Burning Stove
Fireplace Yes
Appliance Water Heater Owned, Dishwasher, Dryer, Hot Water Tank Owned, Microwave, Refrigerator, Stove, Washer
Laundry Main Level
Exterior
Parking Features Detached Garage
Garage Spaces 1.0
Roof Type Asphalt Shing
Porch Deck
Lot Frontage 313.0
Lot Depth 243.0
Garage Yes
Building
Lot Description Rural, Irregular Lot, Ample Parking, Highway Access, Open Spaces, Rec./Community Centre
Faces From Foots Bay - the 169 turns into Buckeye Rd. Property on left hand side. SOP
Foundation Concrete Block
Sewer Septic Tank
Water Dug Well
Architectural Style 1.5 Storey
Structure Type Vinyl Siding
New Construction No
Others
Tax ID 481460114
Ownership Freehold/None
Read Less
Want to know what your home might be worth? Contact us for a FREE valuation!

Our team is ready to help you sell your home for the highest possible price ASAP
GET MORE INFORMATION





