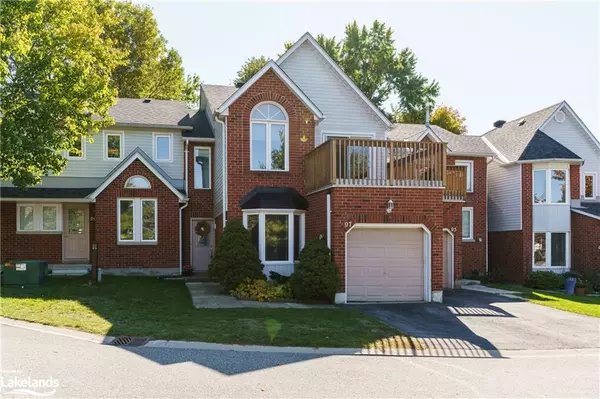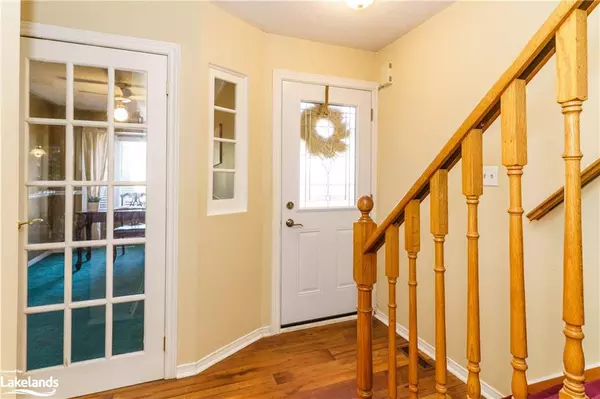$517,200
$529,900
2.4%For more information regarding the value of a property, please contact us for a free consultation.
97 Shoreline Drive Bracebridge, ON P1L 1Z4
3 Beds
3 Baths
1,596 SqFt
Key Details
Sold Price $517,200
Property Type Townhouse
Sub Type Row/Townhouse
Listing Status Sold
Purchase Type For Sale
Square Footage 1,596 sqft
Price per Sqft $324
MLS Listing ID 40355847
Sold Date 12/14/22
Style Two Story
Bedrooms 3
Full Baths 2
Half Baths 1
HOA Fees $500/mo
HOA Y/N Yes
Abv Grd Liv Area 1,596
Originating Board The Lakelands
Year Built 1994
Annual Tax Amount $3,284
Property Description
Spacious 1596 sq.ft, 3 bedroom, 2.5 bath condo on the banks of the Muskoka River a short walk to the Bracebridge falls and vibrant downtown. Boat access to Lake Muskoka, Lake Rosseau and Lake Joseph. Docking & canoe/kayak racks available through the condo board. All the hassle free perks of condo living including a heated outdoor pool. The master bedroom on the upper level, faces south and has an ensuite and balcony. The second bedroom has a walkout onto an upper deck with a view of the swimming pool. (This could also be a nice T.V/family room). A third bedroom with a walk-in closet and a family washroom make up this level. On the main level there is an office/den/formal dining room. The living room has a vaulted ceiling, skylights and gas fireplace. The kitchen is open to the dining room which has a sliding door out to the full width south facing rear deck. A powder room and main floor laundry complete the main level. Other features include; attached single garage with inside entry, central air, natural gas furnace, lots of storage space in the heated crawl space and the condominium is pet friendly. Update to suit your style and make this condo your Muskoka home.
Location
Province ON
County Muskoka
Area Bracebridge
Zoning R4
Direction Manitoba Street or Wellington Street to Ecclestone Drive to condominium off Anglo.
Rooms
Basement Crawl Space, Unfinished
Kitchen 1
Interior
Interior Features Auto Garage Door Remote(s), Built-In Appliances, Ceiling Fan(s)
Heating Forced Air, Natural Gas
Cooling Central Air
Fireplaces Number 1
Fireplaces Type Gas
Fireplace Yes
Appliance Water Heater, Dishwasher, Dryer, Refrigerator, Stove, Washer
Laundry Laundry Room, Main Level
Exterior
Exterior Feature Balcony, Landscaped, Restricted Waterfront
Parking Features Attached Garage, Garage Door Opener, Asphalt, Inside Entry
Garage Spaces 1.0
Pool In Ground
Utilities Available Cell Service, Electricity Connected, High Speed Internet Avail, Natural Gas Connected, Recycling Pickup, Street Lights, Phone Connected
Waterfront Description Lake Privileges, River/Stream
View Y/N true
View Pool
Roof Type Asphalt Shing
Porch Juliette, Terrace, Deck
Garage Yes
Building
Lot Description Urban, Airport, City Lot, Hospital, Landscaped, Schools, Shopping Nearby, Trails
Faces Manitoba Street or Wellington Street to Ecclestone Drive to condominium off Anglo.
Foundation Poured Concrete
Sewer Sewer (Municipal)
Water Municipal
Architectural Style Two Story
Structure Type Brick, Vinyl Siding
New Construction No
Schools
Elementary Schools Bracebridge Public School
High Schools Bmlss
Others
HOA Fee Include Insurance,Building Maintenance,Common Elements,Decks,Doors ,Maintenance Grounds,Parking,Property Management Fees,Roof,Snow Removal,Windows
Tax ID 488390005
Ownership Condominium
Read Less
Want to know what your home might be worth? Contact us for a FREE valuation!

Our team is ready to help you sell your home for the highest possible price ASAP
GET MORE INFORMATION





