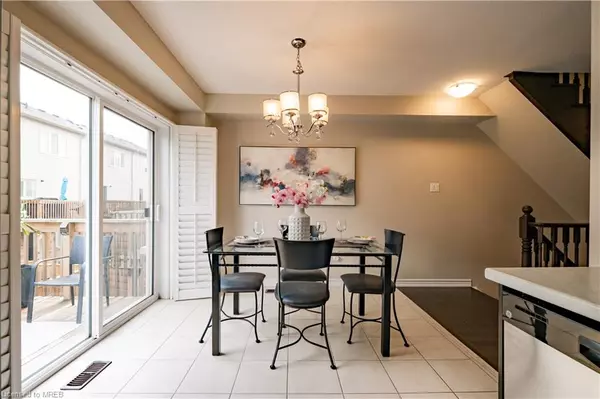$711,000
$649,900
9.4%For more information regarding the value of a property, please contact us for a free consultation.
9 Dorchester Terrace Stoney Creek, ON L8J 0G4
3 Beds
3 Baths
1,635 SqFt
Key Details
Sold Price $711,000
Property Type Townhouse
Sub Type Row/Townhouse
Listing Status Sold
Purchase Type For Sale
Square Footage 1,635 sqft
Price per Sqft $434
MLS Listing ID 40347417
Sold Date 11/13/22
Style 3 Storey
Bedrooms 3
Full Baths 2
Half Baths 1
HOA Fees $65/mo
HOA Y/N Yes
Abv Grd Liv Area 1,635
Originating Board Mississauga
Year Built 2014
Annual Tax Amount $3,594
Property Description
This Beautiful 3 Bedroom & 3 Bathroom Townhome Is Fully Finished From Top To Bottom, California Shutters Around The Home, Hardwood Floors On Main Level And 3rd Floor (Except 2 Rooms), Stainless Steel Appliances, Oak Staircases And Bedroom Level Laundry! Only 8 Years Old, Completely Open Concept Floor Plan With Walk Outs To 1st And 2nd Floor Patios. 1st Level Room Can Be Used As A Bedroom. Potl Fee Of $65/Month.
Location
Province ON
County Hamilton
Area 50 - Stoney Creek
Zoning Residential
Direction MUD ST WEST - SOUTH ON TRAFALGAR DR TO WATERBRIDGE ST TO DORCHESTER TERRACE.
Rooms
Basement Walk-Out Access, None, Finished
Kitchen 1
Interior
Interior Features None
Heating Forced Air, Natural Gas
Cooling Central Air
Fireplace No
Appliance Dishwasher, Dryer, Microwave, Refrigerator, Stove, Washer
Laundry In-Suite, Upper Level
Exterior
Parking Features Attached Garage, Asphalt
Garage Spaces 1.0
Pool None
Roof Type Asphalt Shing
Porch Open
Lot Frontage 18.01
Lot Depth 72.2
Garage Yes
Building
Lot Description Urban, Rectangular, Park, Public Transit, Quiet Area, Rec./Community Centre, Schools
Faces MUD ST WEST - SOUTH ON TRAFALGAR DR TO WATERBRIDGE ST TO DORCHESTER TERRACE.
Foundation Poured Concrete
Sewer Sewer (Municipal)
Water Municipal
Architectural Style 3 Storey
Structure Type Brick, Vinyl Siding
New Construction No
Schools
Elementary Schools St James/Mt Albion
High Schools Bishop Ryan/Saltfleet
Others
HOA Fee Include Potl
Ownership Freehold/None
Read Less
Want to know what your home might be worth? Contact us for a FREE valuation!

Our team is ready to help you sell your home for the highest possible price ASAP
GET MORE INFORMATION





