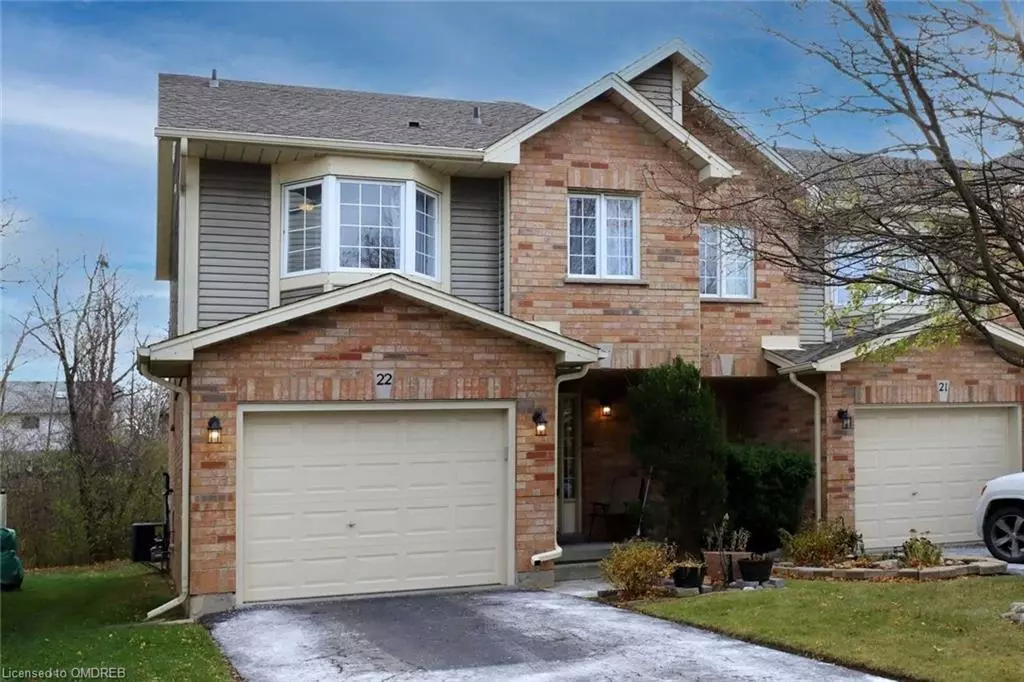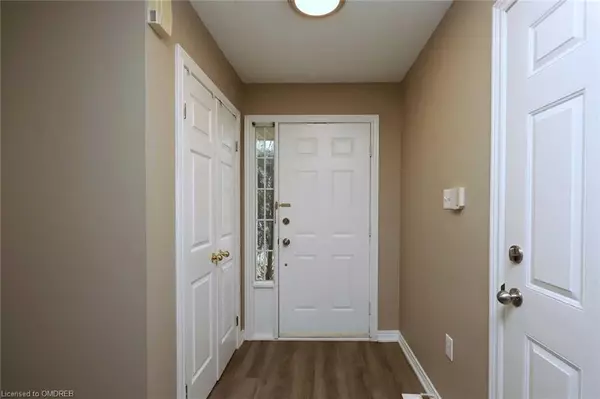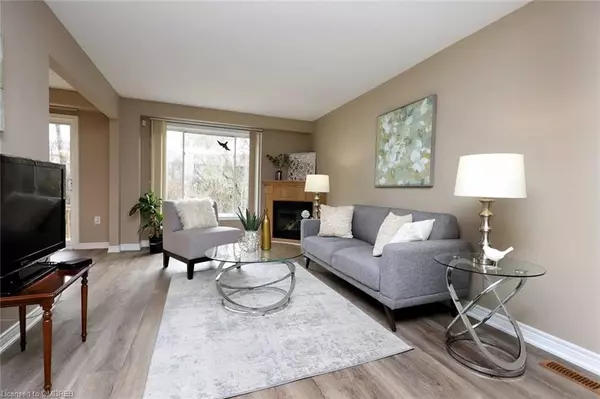$650,000
$659,900
1.5%For more information regarding the value of a property, please contact us for a free consultation.
44 Frances Avenue #22 Hamilton, ON L8E 5V6
3 Beds
3 Baths
1,332 SqFt
Key Details
Sold Price $650,000
Property Type Townhouse
Sub Type Row/Townhouse
Listing Status Sold
Purchase Type For Sale
Square Footage 1,332 sqft
Price per Sqft $487
MLS Listing ID 40357166
Sold Date 01/04/23
Style Two Story
Bedrooms 3
Full Baths 2
Half Baths 1
HOA Fees $382/mo
HOA Y/N Yes
Abv Grd Liv Area 1,332
Originating Board Oakville
Annual Tax Amount $3,185
Property Description
Exceptional End Unit Townhome Backing To Private Green Space! Only Steps To The Lake And The Beach! Recent Improvements Include An Updated Kitchen Featuring Newly Painted Cabinets, Backsplash, Quartz Counters And Custom Pantry For Extra Storage/Counter Space. Quality Laminate Floors. New Upgraded Broadloom. Professionally Finished Basement With New 2Pc Bath and a large above ground window for lots of Natural Light! Large Primary Bedroom Features Two Closets And An Amazing Custom Ensuite With Large Glass Shower! Full 3Pc And 4Pc Bath On The Upper Level. Recently Painted In Neutral Colours. Extra Long Driveway Fits Two Vehicles! Homes Shows 10++!
Location
Province ON
County Hamilton
Area 51 - Stoney Creek
Zoning RM3-8
Direction N Service Rd To Teal, To Frances
Rooms
Basement Full, Finished
Kitchen 1
Interior
Interior Features Auto Garage Door Remote(s), Built-In Appliances, Central Vacuum Roughed-in
Heating Forced Air, Natural Gas
Cooling Central Air
Fireplaces Type Gas
Fireplace Yes
Laundry In Basement
Exterior
Parking Features Attached Garage
Garage Spaces 1.0
Roof Type Asphalt Shing
Garage Yes
Building
Lot Description Urban, Beach, Greenbelt
Faces N Service Rd To Teal, To Frances
Foundation Concrete Perimeter
Sewer Sewer (Municipal)
Water Municipal
Architectural Style Two Story
Structure Type Brick, Other
New Construction No
Others
HOA Fee Include Insurance,Common Elements,Parking,Water
Ownership Condominium
Read Less
Want to know what your home might be worth? Contact us for a FREE valuation!

Our team is ready to help you sell your home for the highest possible price ASAP
GET MORE INFORMATION





