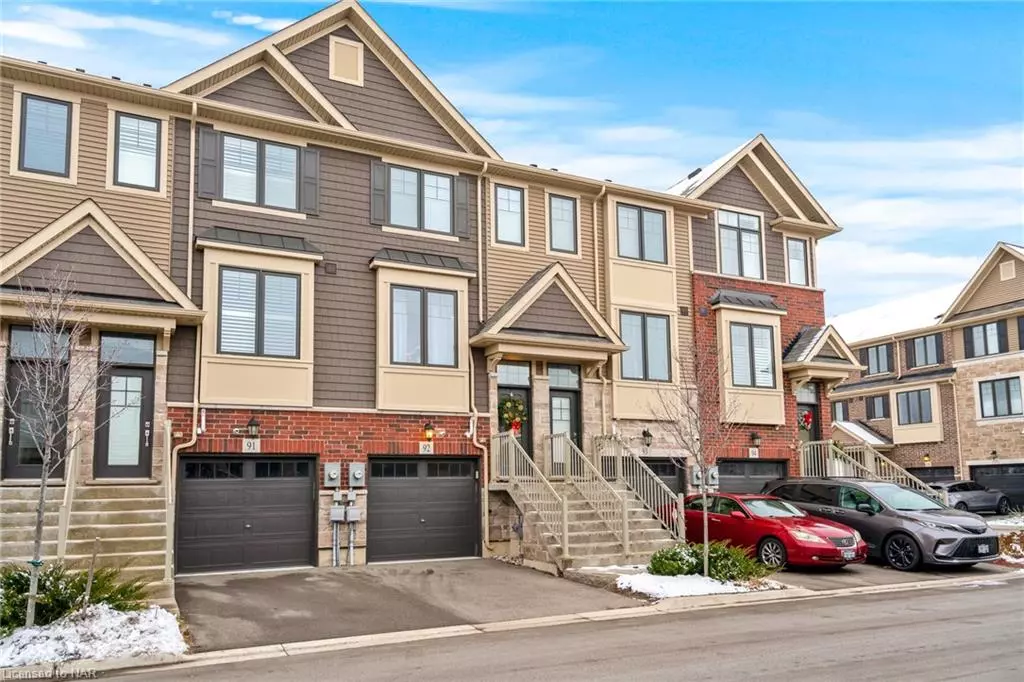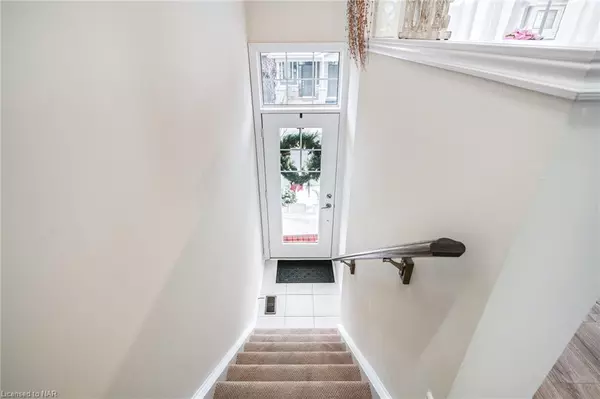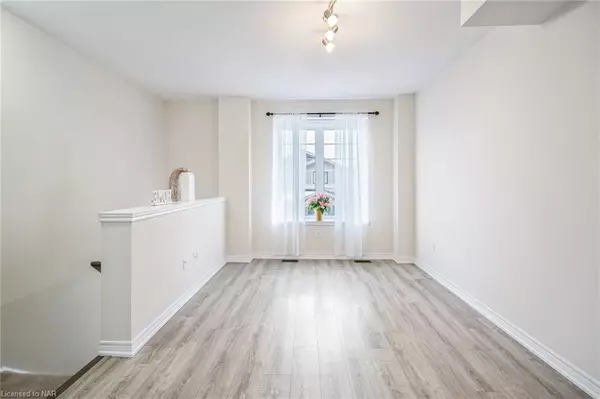$660,000
$669,900
1.5%For more information regarding the value of a property, please contact us for a free consultation.
1890 Rymal Road E #92 Stoney Creek, ON L0R 1P0
2 Beds
2 Baths
1,450 SqFt
Key Details
Sold Price $660,000
Property Type Townhouse
Sub Type Row/Townhouse
Listing Status Sold
Purchase Type For Sale
Square Footage 1,450 sqft
Price per Sqft $455
MLS Listing ID 40360964
Sold Date 01/18/23
Style 3 Storey
Bedrooms 2
Full Baths 1
Half Baths 1
HOA Y/N Yes
Abv Grd Liv Area 1,450
Originating Board Niagara
Year Built 2018
Annual Tax Amount $3,718
Property Description
Looking for a modern move-in townhome in the heart of Stoney Creek Mountain? Look no further! This immaculate 3 storey home is sure to impress. Driving up the well maintained streetscape, you'll first notice the stunning exterior and it's bonus of having an attached garage plus parking out front. The spacious living room offers a great place to relax or entertain and the kitchen features plenty of counter-space, stainless steel appliances, an over the range microwave, underlit cabinetry with a walkout to the deck - great for sipping on your morning coffee or hosting a BBQ. The main floor finishes off with a 2 piece powder room. Upstairs you'll find 2 spacious bedrooms - both with double closets, 4 piece bath with tub/shower combined as well as upgraded tile flooring and laundry area for extra convenience. The lower level has 9ft high ceilings and a sliding door walkout to the backyard making it feel more like a main level. Additional flex place is perfect for a home gym, second living room, office - anything you need it for! The location of this property can't be beat - it offers easy access to the Red Hill Valley Parkway and the LINK, making it perfect for commuters. The home is less than a minute's walk to Bishop Ryan Catholic High School and Our Lady of Assumption Catholic Elementary School. Shopping and groceries are just 2 minutes away. There's a neighbourhood park just steps from the house plus Summit Park is nearby too! It's also close to public transit and many other amenities. Don't miss out - contact us today to schedule a viewing!
Location
Province ON
County Hamilton
Area 50 - Stoney Creek
Zoning R
Direction Rymal and Dakota
Rooms
Basement None
Kitchen 1
Interior
Interior Features Other
Heating Forced Air, Natural Gas
Cooling Central Air
Fireplace No
Appliance Built-in Microwave, Dishwasher, Dryer, Refrigerator, Stove, Washer
Exterior
Parking Features Attached Garage
Garage Spaces 1.0
Roof Type Asphalt Shing
Lot Frontage 15.0
Lot Depth 80.0
Garage Yes
Building
Lot Description Urban, Highway Access, Hospital, Major Highway, Park, Place of Worship, Schools, Trails
Faces Rymal and Dakota
Sewer Sewer (Municipal)
Water Municipal-Metered
Architectural Style 3 Storey
Structure Type Brick, Stone
New Construction No
Others
Tax ID 173852536
Ownership Freehold/None
Read Less
Want to know what your home might be worth? Contact us for a FREE valuation!

Our team is ready to help you sell your home for the highest possible price ASAP
GET MORE INFORMATION





