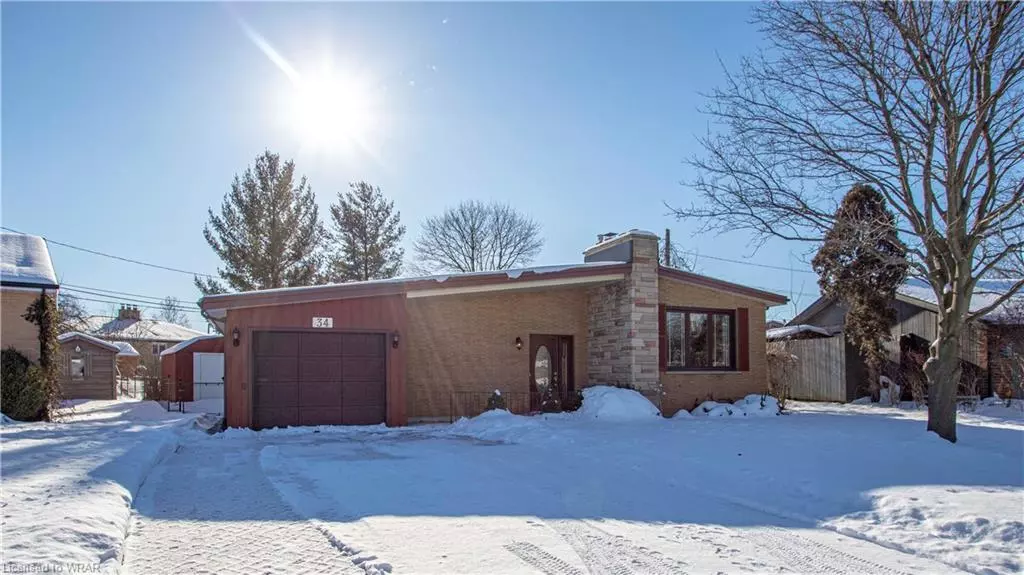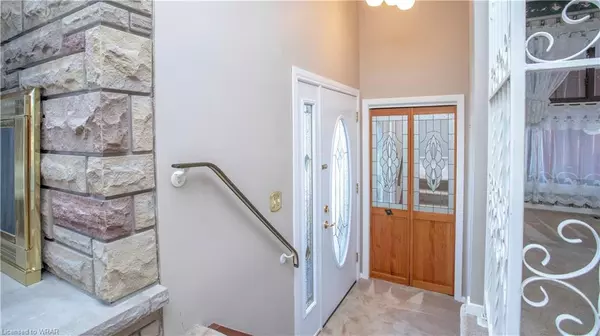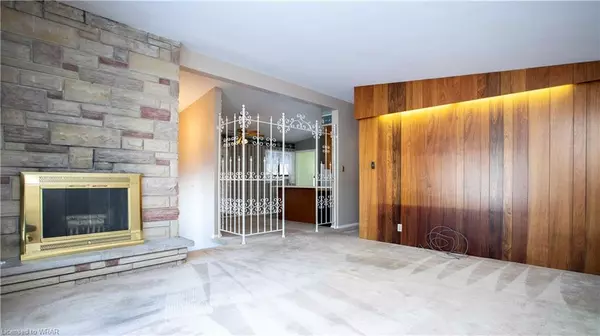$540,000
$550,000
1.8%For more information regarding the value of a property, please contact us for a free consultation.
34 East Afton Place London, ON N5Z 4A3
3 Beds
2 Baths
940 SqFt
Key Details
Sold Price $540,000
Property Type Single Family Home
Sub Type Single Family Residence
Listing Status Sold
Purchase Type For Sale
Square Footage 940 sqft
Price per Sqft $574
MLS Listing ID 40368516
Sold Date 02/10/23
Style Bungalow
Bedrooms 3
Full Baths 2
Abv Grd Liv Area 940
Originating Board Waterloo Region
Year Built 1961
Annual Tax Amount $3,058
Property Description
A rare find! This home has been lovingly cared for and enjoyed for many years! A much sought after bungalow that features lovely outdoor brick, beautiful curb appeal, lots of parking and is located on an incredibly large lot. Embrace the beauty of the outdoors - properties of this size do not come up often. Located on a quiet cul-de-sac in a family friendly neighbourhood, this home is close to Highbury Ave and 401 access. It has close access to many amenities including schools, hospitals, medical centres, parks and is within walking distance to Pond Mills. There is even off-leash dog park nearby at Pottersburg Creek. This home features three bedrooms, two bathrooms, traditional living space, a large partially finished basement, and a single car garage. You too could create your own happy memories here and call 34 East Afton Place "Home".
Location
Province ON
County Middlesex
Area South
Zoning R1-7
Direction Commissioners Rd. to Frontenac Rd., to Sumner Rd., to Afton Rd., to East Afton Place.
Rooms
Other Rooms Shed(s)
Basement Full, Partially Finished
Kitchen 1
Interior
Interior Features Auto Garage Door Remote(s), Central Vacuum
Heating Forced Air, Natural Gas
Cooling Central Air
Fireplaces Number 2
Fireplace Yes
Window Features Window Coverings
Appliance Water Heater Owned, Dishwasher, Hot Water Tank Owned, Microwave, Refrigerator, Stove
Laundry In-Suite
Exterior
Parking Features Attached Garage
Garage Spaces 1.0
Fence Full
Roof Type Shingle
Lot Frontage 49.14
Lot Depth 133.54
Garage Yes
Building
Lot Description Urban, Irregular Lot, Cul-De-Sac, Highway Access, Hospital, Public Transit, Schools, Shopping Nearby
Faces Commissioners Rd. to Frontenac Rd., to Sumner Rd., to Afton Rd., to East Afton Place.
Foundation Poured Concrete
Sewer Sewer (Municipal)
Water Municipal
Architectural Style Bungalow
Structure Type Aluminum Siding, Brick
New Construction No
Others
Tax ID 084740134
Ownership Freehold/None
Read Less
Want to know what your home might be worth? Contact us for a FREE valuation!

Our team is ready to help you sell your home for the highest possible price ASAP
GET MORE INFORMATION





